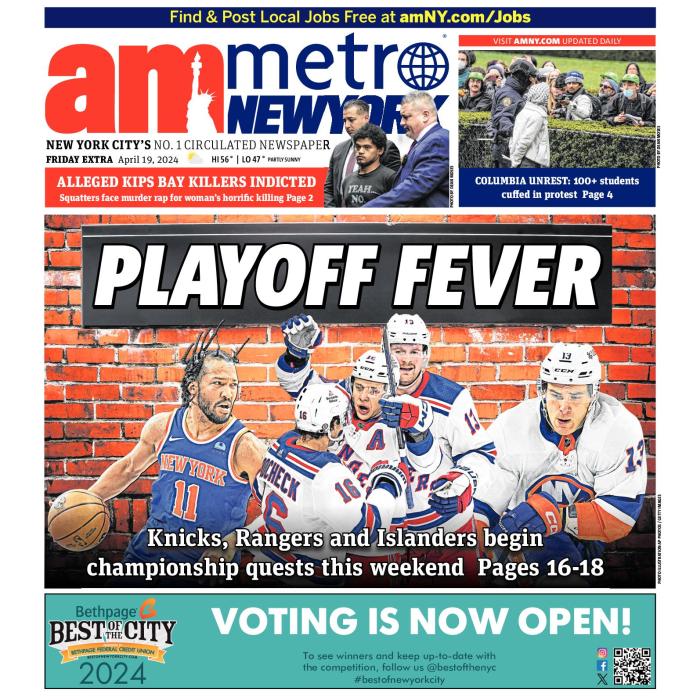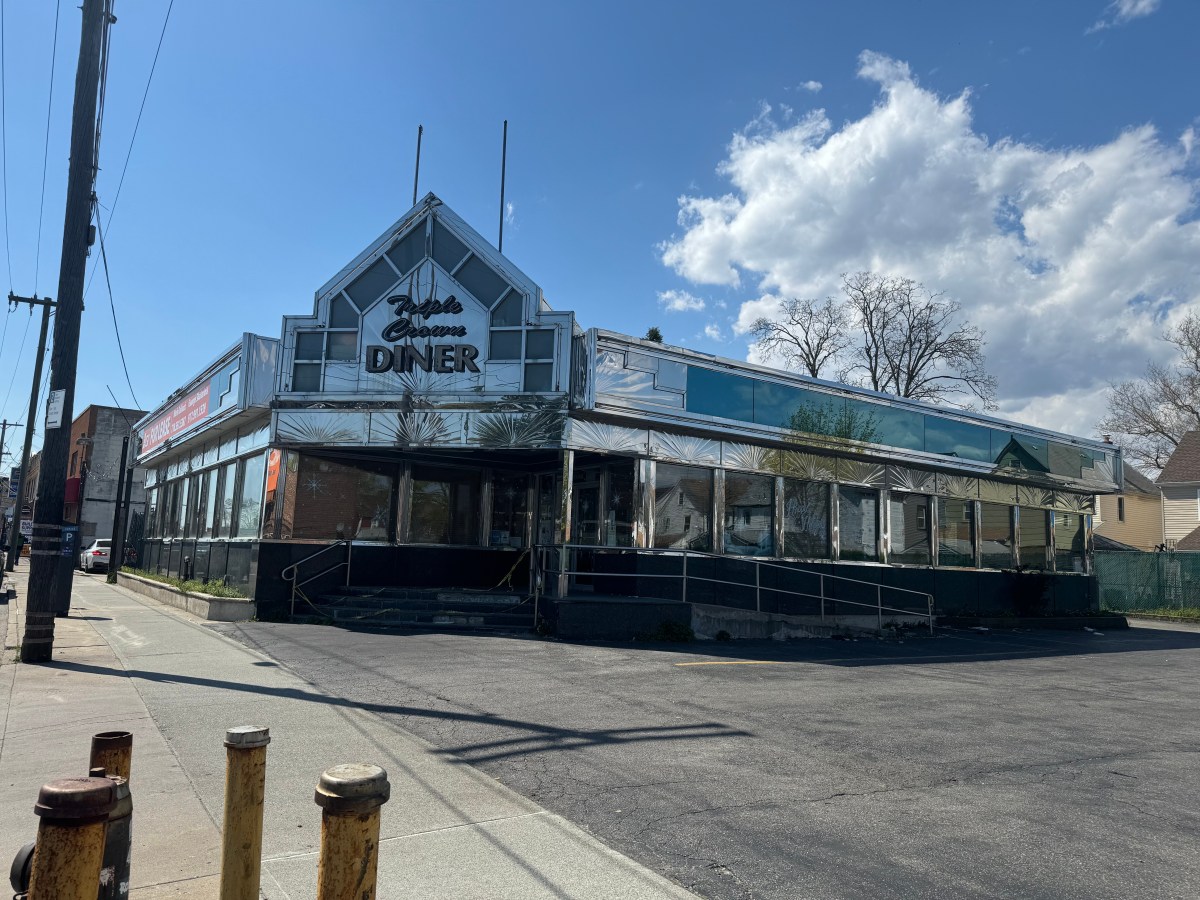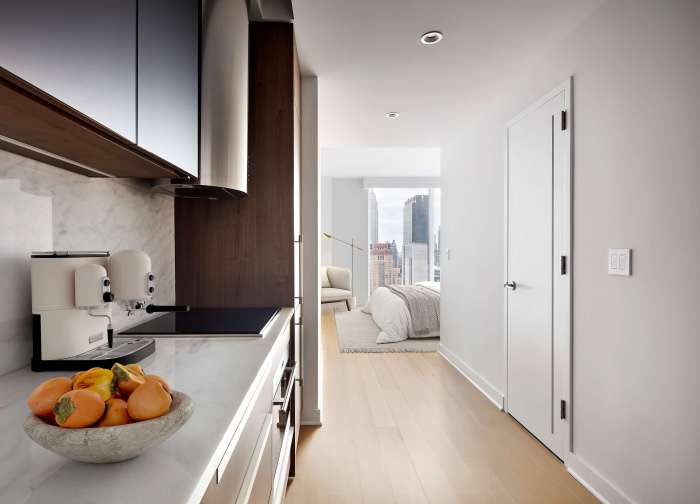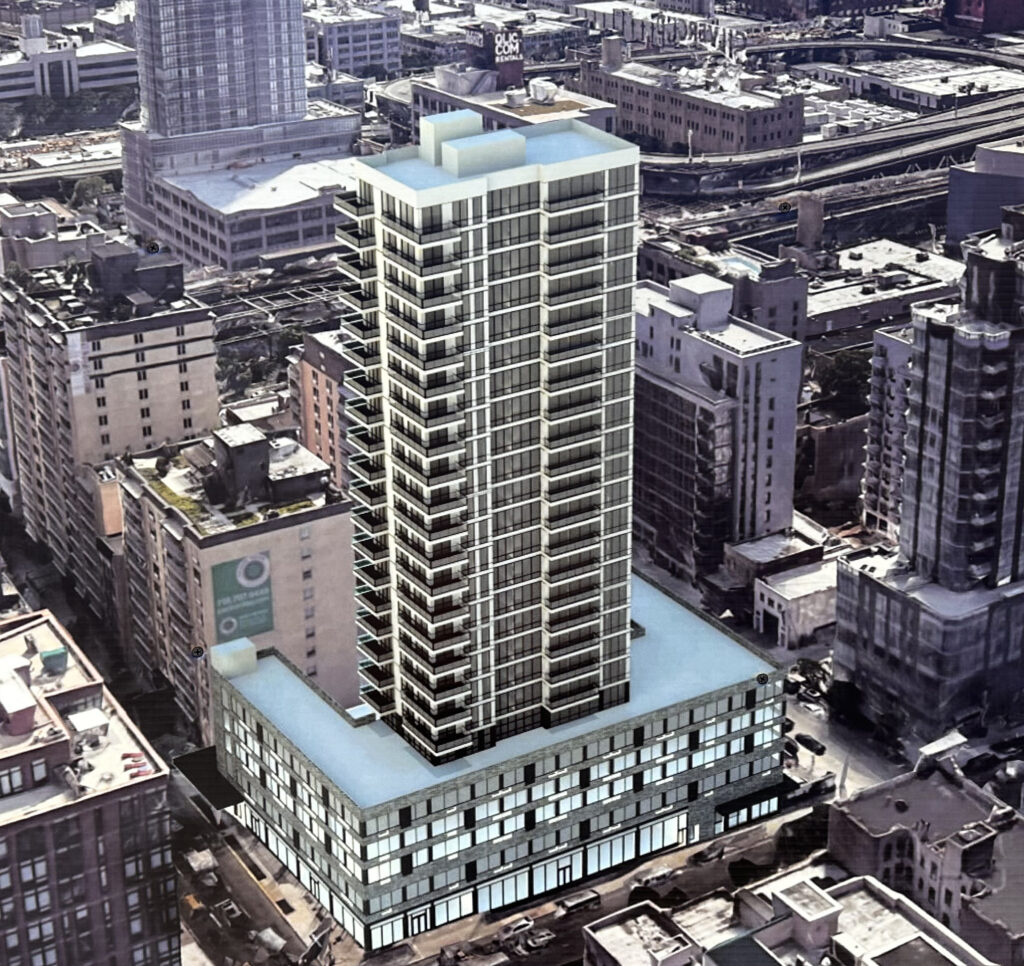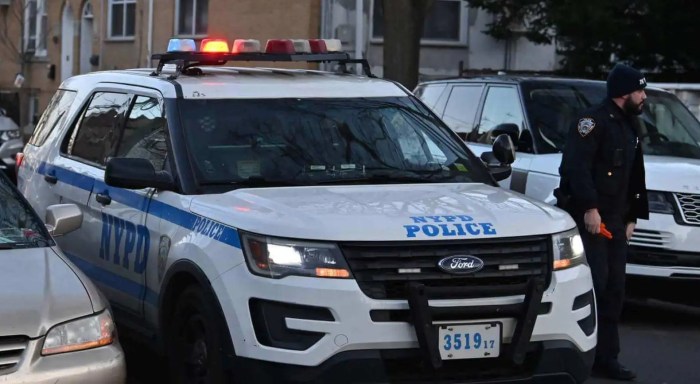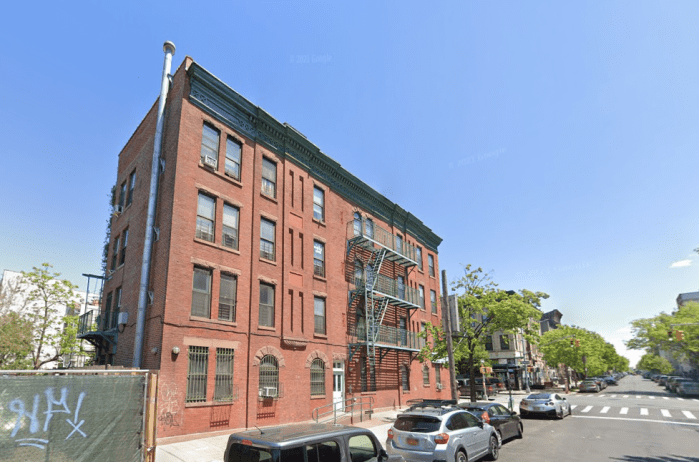
BY GABE HERMAN | Local politicians and advocates have started to see some results in their push to end development loopholes that allow for “supertall” buildings by exploiting “voids” — spaces allegedly for mechanical systems but actually empty. But some are saying a tougher crackdown is needed.
City Planning has proposed an amendment to limit the size of mechanical voids. Developers have used these to create big unused gaps in buildings, allowing for taller heights so that apartments have better — and more valuable — views. It’s a way to build higher while still seeming to abide by floor-area restrictions.
A supertall building at 432 Park Ave., between E. 56th and E. 57th Sts., for example, used the mechanical-voids loophole to account for 25 percent of the building’s space.
In January, developer Extell had its permit revoked by the Department of Buildings for an excessively large void in a supertall tower planned at 50 W. 66th St. A half-block from Central Park West, the building, as planned, would have soared 775 feet tall — though with just 40 floors. Extell president Gary Barnett said he may sue the city for imposing restrictions that are not currently law, according to The New York Times.
City Planning’s proposed text amendment for residential towers would count voids taller than 25 feet as part of the project’s floor-area ratio, F.A.R.; count voids within 75 feet of each other as part of the F.A.R.; and impose the same 25-foot void limit for mixed-use buildings where nonresidential uses are less than 25 percent of the building.
The proposal was certified by the City Planning Commission on Jan. 28 and is making the rounds at community board meetings through March 8, as part of the public hearings process.
Councilmember Ben Kallos, whose district includes parts of Midtown and the Upper East Side, has started a petition for people to express support for the amendment. He wrote in his February newsletter, “We’re saying No to empty buildings filled with mechanical voids simply to give the 1% better views while leaving the rest of us in their shadow.”
There are already building height limits in eight of the city’s 10 residential zoning districts, along with all historic districts and some special districts. The issue is in the two other districts, which have no limits on height, though they do have F.A.R. caps. Much of that area falls in Midtown and in Lower Manhattan, at the borough’s southern tip. While the new amendment would protect parts of those areas, other sections which are part of central business districts would remain vulnerable to void loopholes.
Chris Giordano, president of the 64th Thru 67th Streets Block Association, wrote in an announcement to his group that many who are pushing for an end to loopholes felt the amendment didn’t go far enough.
“In some cases [City Planning’s] choices appeared arbitrary and with only the intention to give the developers greater flexibility,” he wrote.
The residents group created a letter template for people to express concerns to City Planning Chairperson Marisa Lago. Among the letter’s requests are that mechanical spaces be limited to 12-feet high; that such spaces be at least 200 feet apart within buildings; that the zoning rules also apply to all commercial and mixed-use buildings, along with residential; and that ceiling heights be capped at 15 feet.
The letter continues by asking for new rules to be swiftly implemented that would “allow reasonable contextual development,” and that would “provide light and air for our neighborhood.”
