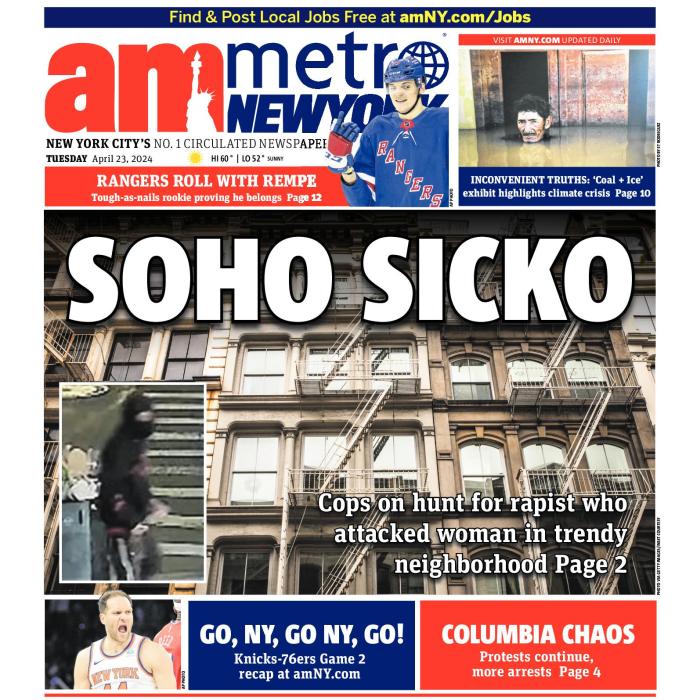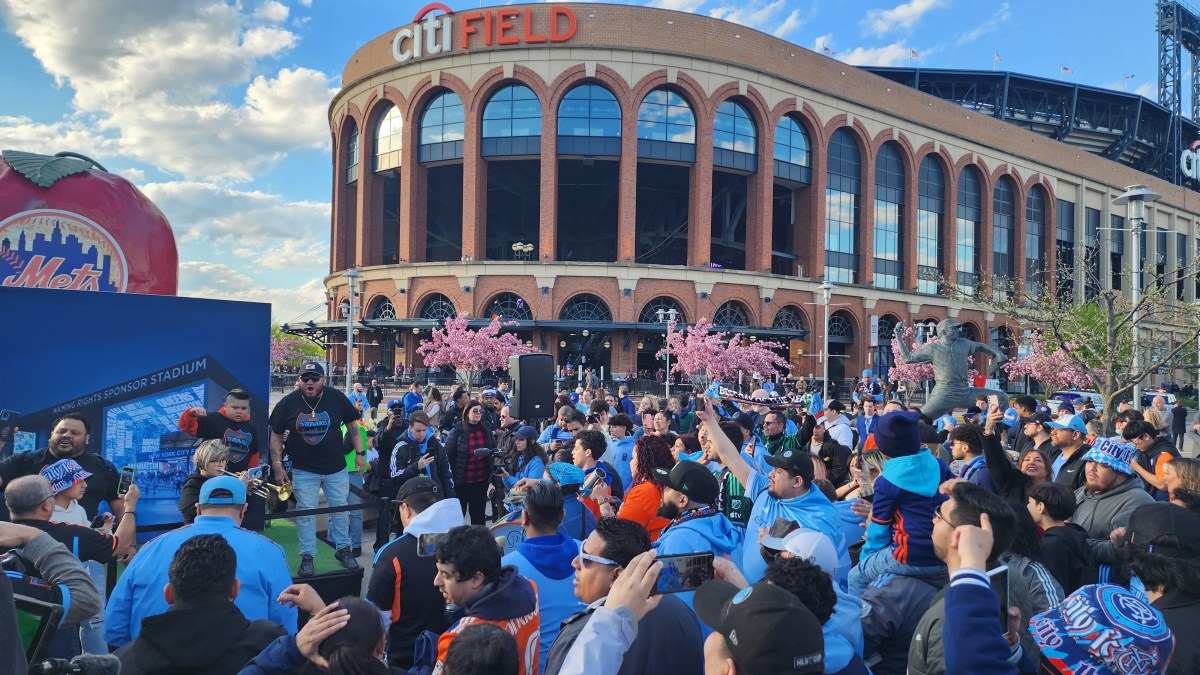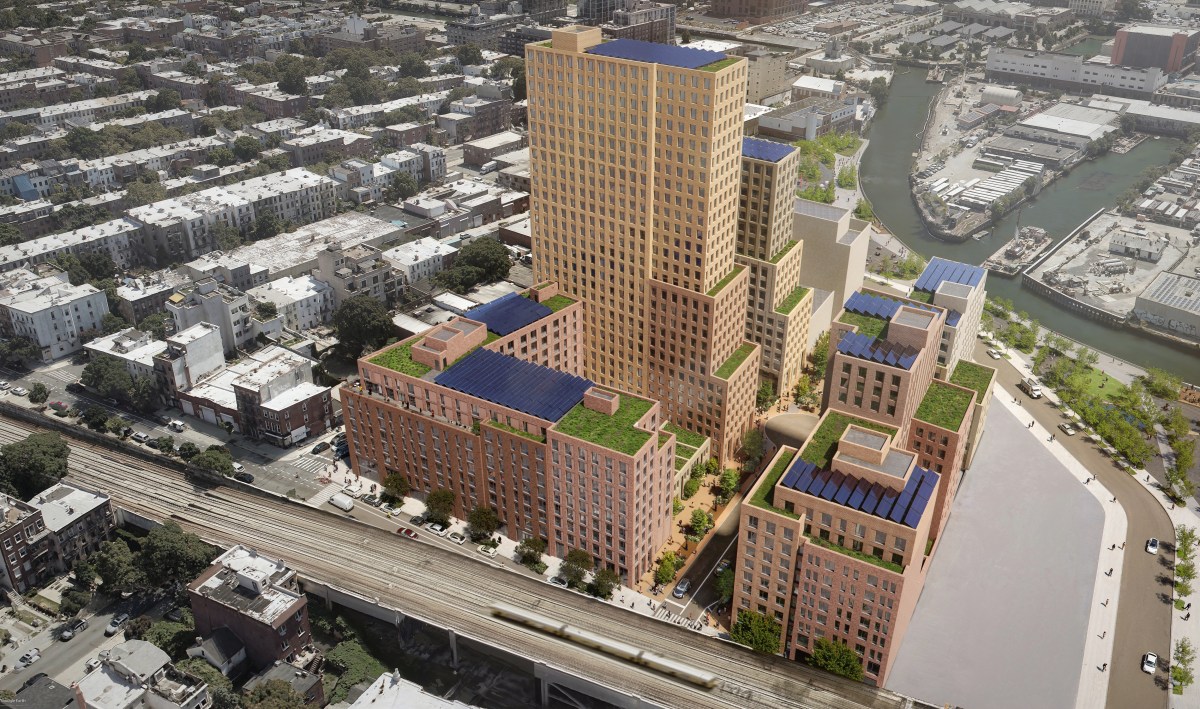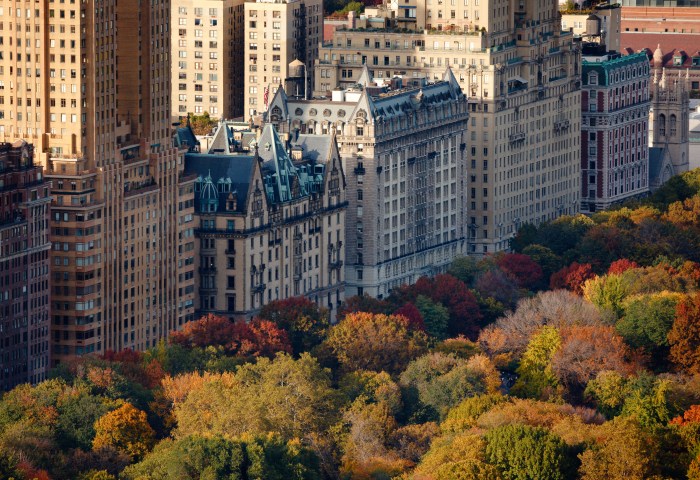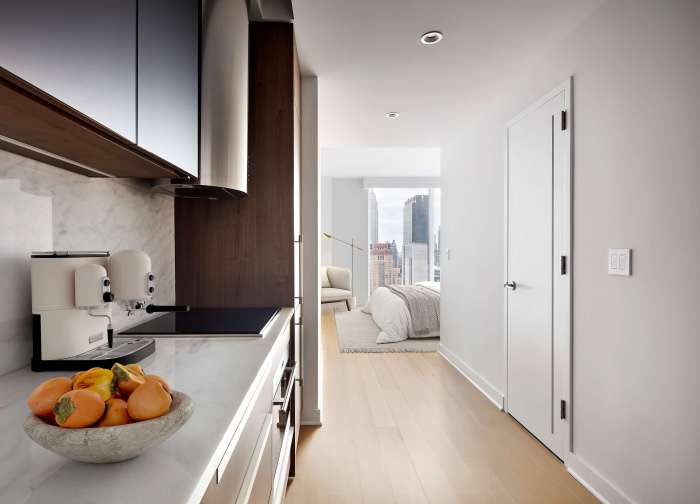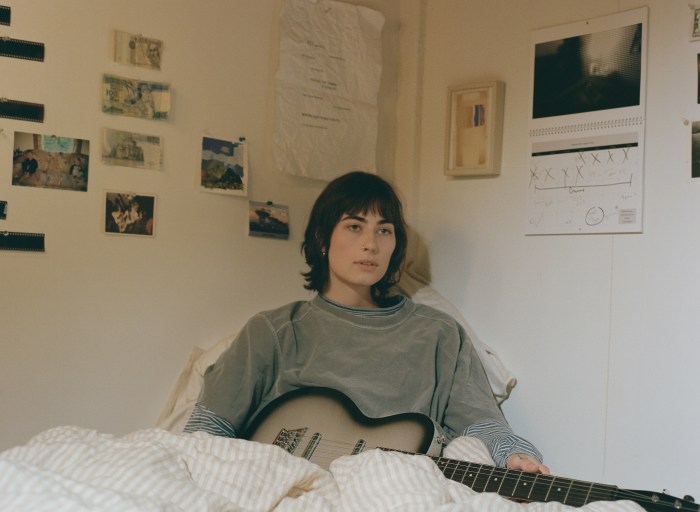
BY GABE HERMAN | With Hudson Yards set to open in mid-March, new details were recently revealed along with a sneak peek at some of the luxurious amenities in the first residential building of the new neighborhood.
The tower at 15 Hudson Yards, on 11th Ave. just above W. 30th St., was designed by lead architect Diller Scofidio + Renfro and lead interior architect Rockwell Group. The building will offer 360-degree views of the city, taken in the vista of the nearby Hudson River.
The high-rise’s 50th floor will sport a spa, beauty bar, fitness center, yoga studio, an aquatics center with a 75-foot-long pool and a “children’s imagination center.”
One floor up on the 51st floor will be dining suites, a club room, a wine storage and tasting room, the Gold Club lounge, a business center, and a screening and performance space. The building will also have a Skytop suite featuring more amenities, which will open in the spring.
You might be getting the sense that it will be a bit pricey to live there. Current condos for sale range from a two-bedroom for $3.9 million to the duplex penthouse on the 88th floor for $32 million.
The building, whose upper section has a cloverleaf shape, will sport 285 condos with one to four bedrooms apiece, and is currently more than 60 percent sold, according to Hudson Yards, with contracts totaling more than $800 million.
Elizabeth Diller, founding partner of DS+R, the lead architect, outlined the design.
“The tower morphs from the orthogonal [featuring right angles] logic of the city streets upward into a contoured cloverleaf, with quadrants oriented to capture 360-degree views of the surrounding skyline,” she explained. “The glass facade renders a typically brittle, rigid material as organic and supple. The fluid transition results in uniquely shaped amenity floors that mark the shift from rental to condo residential units.”
Details were also given about two units in the building, both on the 25th floor. The three-bedroom, three-bathroom residence at 25H will be 2,221 square feet, with panoramic views of the river and the nearby interactive monument “New York’s Staircase,” which is the complex’s feature public artwork. The condo goes for $6.37 million.
A slightly more affordable option is 25G, which is going for $4.285 million and has two bedrooms and 2.5 bathrooms. It encloses 1,464 square feet and is designed and styled by Neiman Marcus Fashion Director Ken Downing.
On the same square block is The Shops & Restaurants building, set to open March 15, and The Shed, a cultural center opening April 5.
