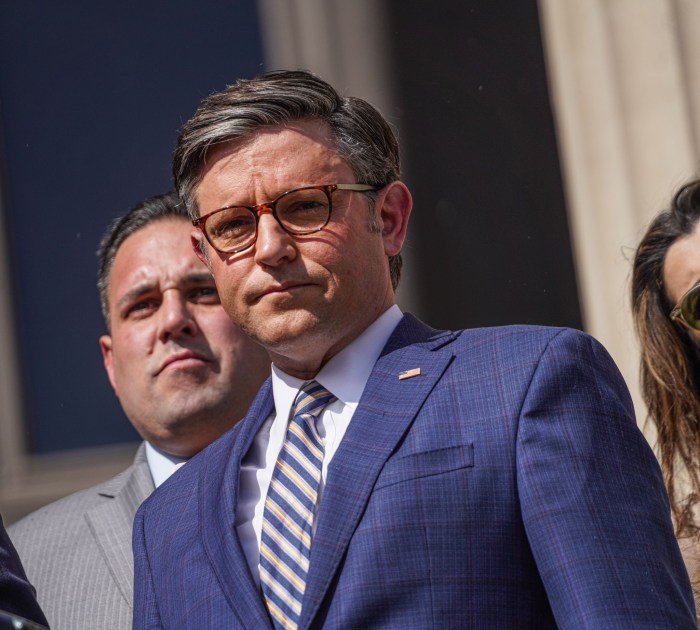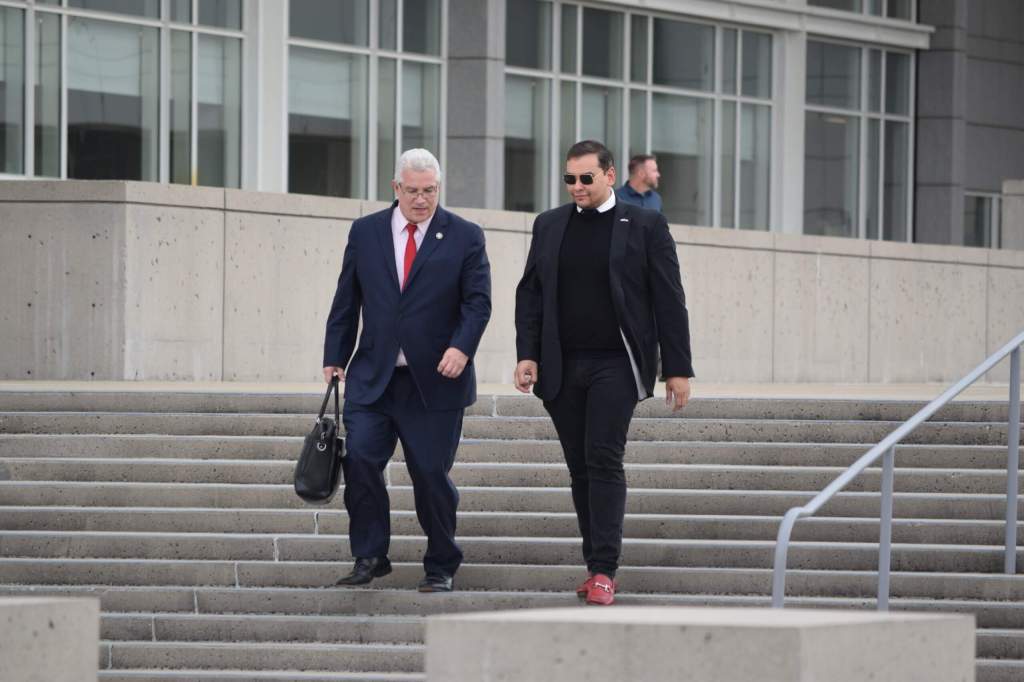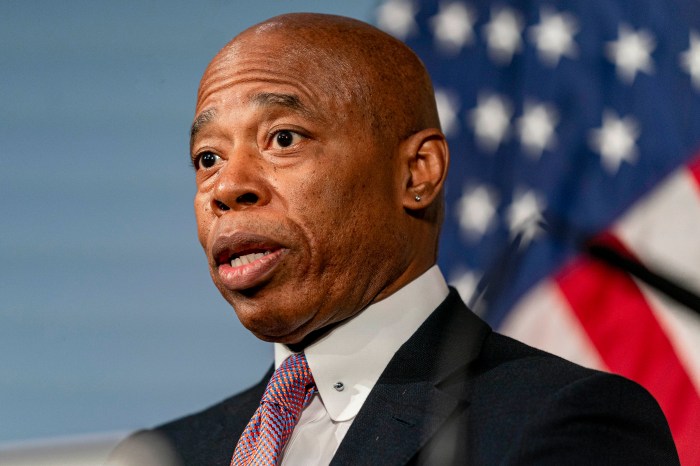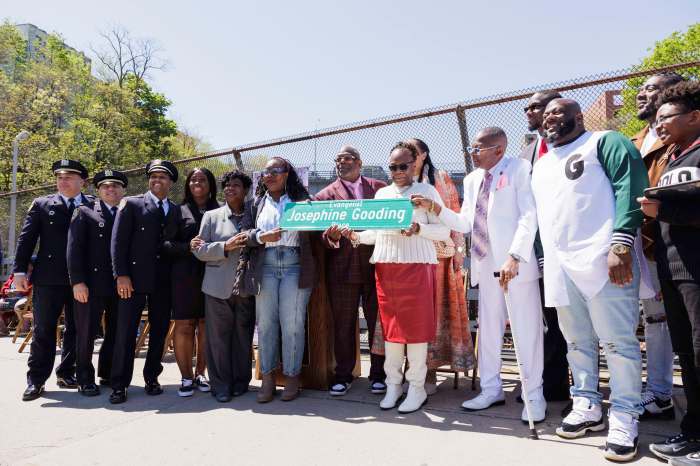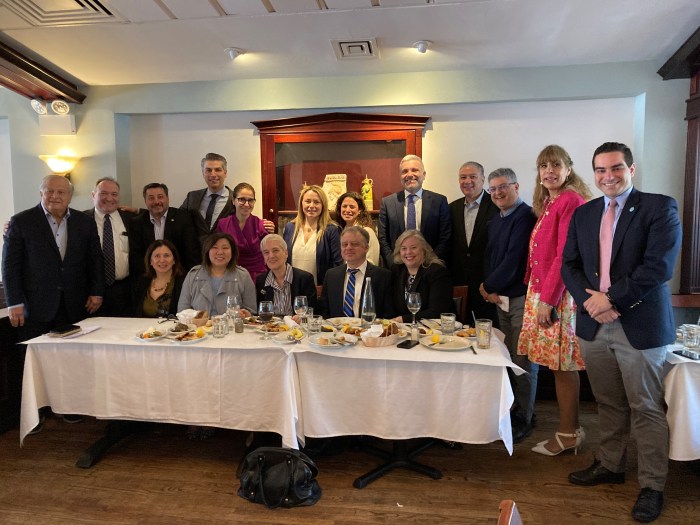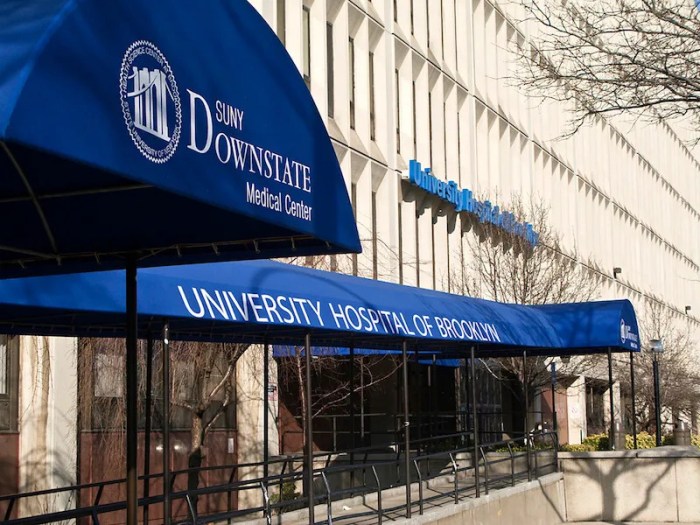
BY JACKSON CHEN | An all-boys private school is planning to tear down two townhouses within its campus as part of a larger expansion project that Upper East Side critics charge would create a “glass tower” in their historic neighborhood.
In its most recent application to the city’s Board of Standards and Appeals, the Allen-Stevenson School is aiming to construct two new buildings at 126 and 128 East 78th Street that would reach 66 feet in a district zoned for a 60-feet height limit.
While not part of the BSA application filed on September 25, the school is also looking to build an 18-feet rooftop greenhouse on top of the two buildings, bringing their total height to nearly 85 feet. The school can proceed with the greenhouse as of right, as it can with the rest of the project, which includes adding 36 feet to the height of its main building at 130-134 East 78th Street — so that it would top out at 116 feet — and building a rear extension in a courtyard behind the 126 East 78th structure.
During a recent Community Board 8 meeting, the proposed greenhouse addition captured the greatest heat from residents for its round-the-clock illumination and for not fitting into the character of the block.
Anne Namm, an East 78th Street resident, said she moved into the area 25 years ago because it was a preserved historic district.
“I didn’t really want to live near glass towers or I would’ve moved to Midtown,” Namm explained of her move to the Upper East Side. An advocate for preservation, Namm said the community has an “obligation to really preserve the residential, turn-of-the-century beauty of our neighborhood.”
While the application calls for the demolition of the two current historic townhouses, the school would be preserving the facades of both and constructing replacement buildings behind them.
According to the plans, the expansion project would allow the new buildings to align with the school’s adjacent main building and connect to its current configuration of floors. The overall expansion, in all its components, according to the plans, would increase classroom size by nearly 4,000 square feet, or 20 percent.
According to David Trower, the school’s headmaster, the expansion would address the school’s growing needs for better arts and athletic spaces.
“What we have at Allen-Stevenson is extreme pressure on our visual arts facilities,” Trower said. “There’s a shortfall of available and appropriate space.”
Trower explained that the proposed expansion included designs for a fifth floor studio that would allow for a larger collaborative space for painting, ceramics, sculpture, and 3-D printing.
“We’re not simply trying to stay stuck in the 19th century where we started,” Trower said. “We are trying to respond to the needs of the future.”
But as a private school expansion faces off yet again with historic preservation efforts, neighbors said they felt the school’s plan was inappropriate, especially being located within the Upper East Side Historic District.
Next-door neighbor Bryan Verona said the school’s proposed glass greenhouse structure on its roof would contrast with the neighborhood’s vibe, alter the cityscape, and act as an unwelcome beacon of light.
In the end, CB8, on November 18, approved the school’s plan, but with a stipulation that it would be presenting written recommended guidelines for the school to act a “good neighbor.”
A year earlier, CB8 approved the school’s preliminary plan, which it was then taking to the Landmarks Preservation Commission, with a 24 to 17 vote. LPC subsequently approved the proposal unanimously.
Verona, who also spoke in opposition to the plan in 2014, charged that the school is neglecting a formerly well-kept courtyard garden behind the 126 East 78th Street location, where one portion of the school’s expansion is proposed to be located.
Shelly Friedman, the school’s land-use attorney, challenged Verona’s assertion that the courtyard constitutes a “garden,” but said that the expansion there — to build a performance arts space — complies with all zoning requirements and would sacrifice only one tree.
The 36-foot increase in height at 130-134 East 78th Street, allowed given the building’s location at the corner of Lexington Avenue, will accommodate a new regulation-size gym and an outdoor play space.
While other residents expressed approval of the school trying to address its limited space and resources, those East Siders in opposition focused on the impact of greater heights mid-block in the neighborhood.
“We all live in this limited height district and believe we’re afforded the right that protection gives us,” said Verona. “Everyone should do with their property as they see fit, so long as it doesn’t encroach on other people’s rights.”










