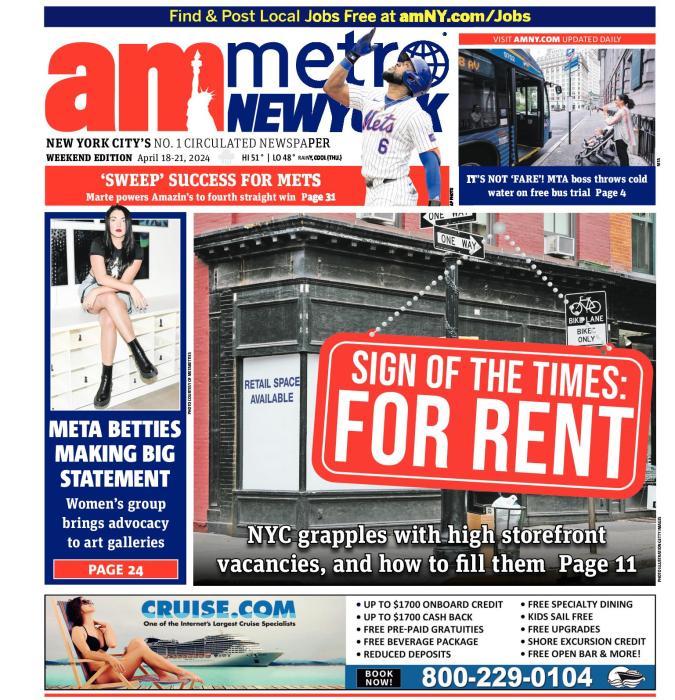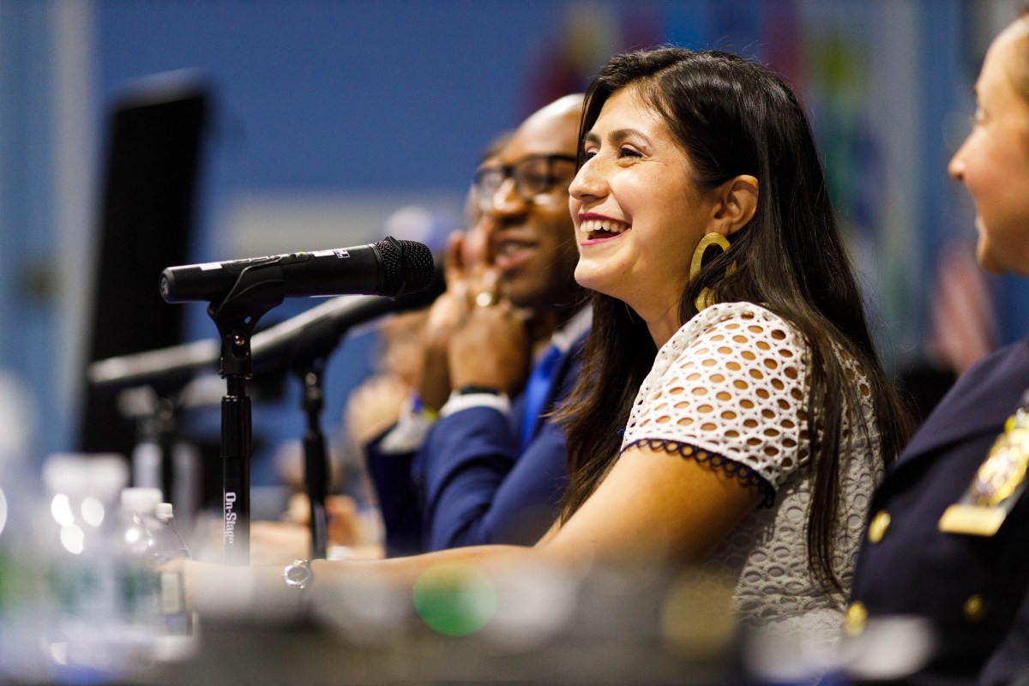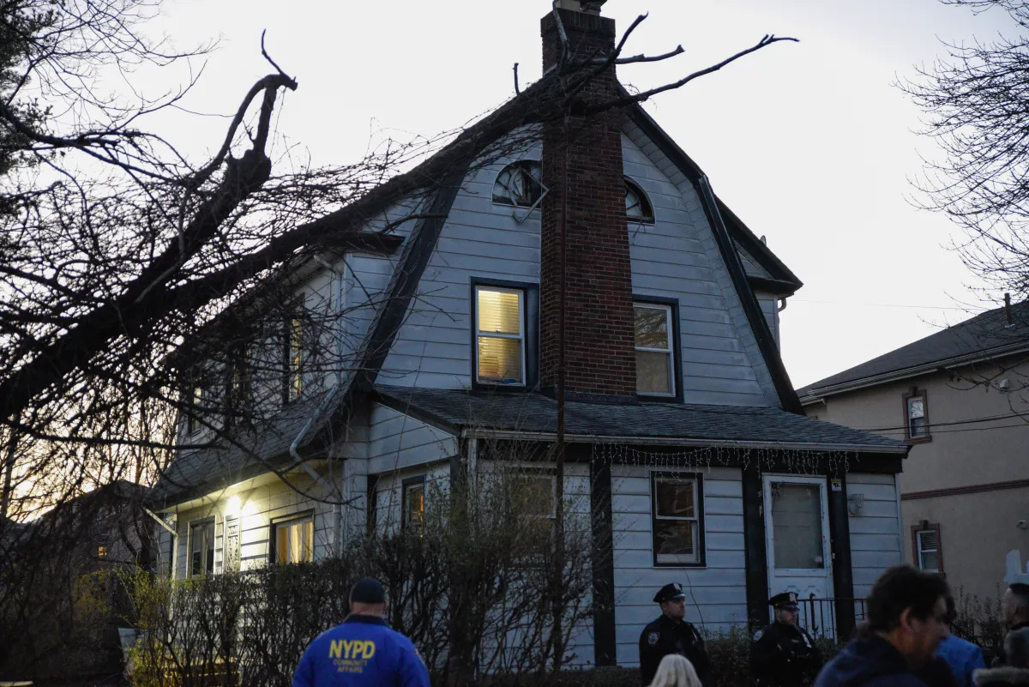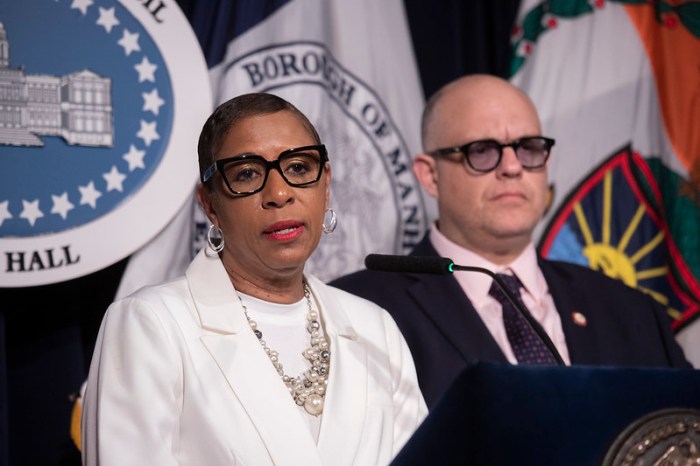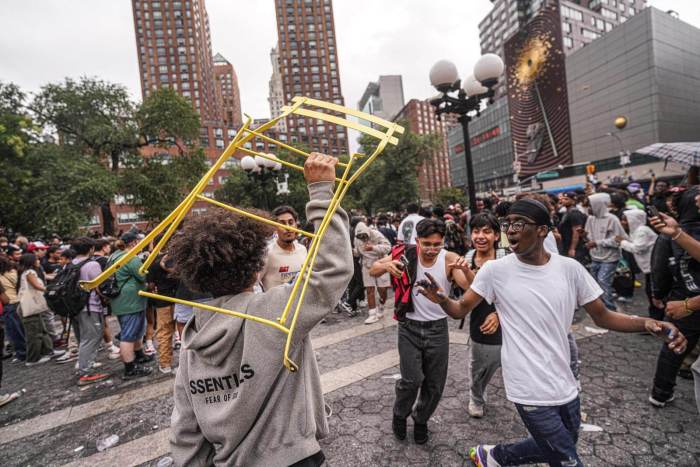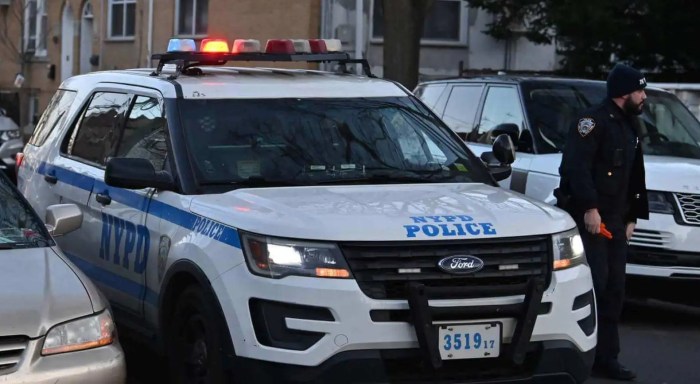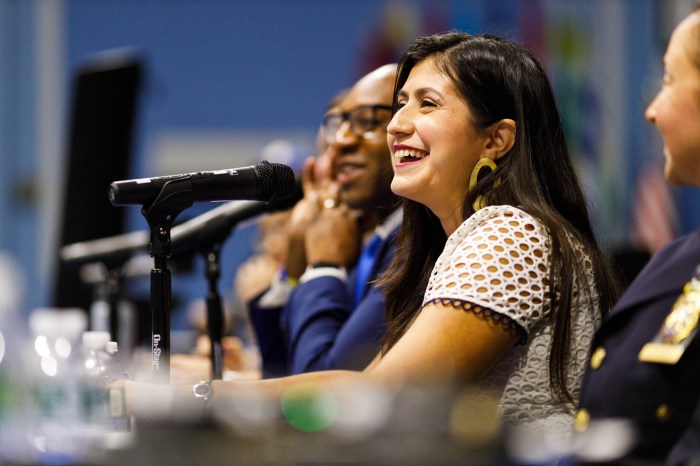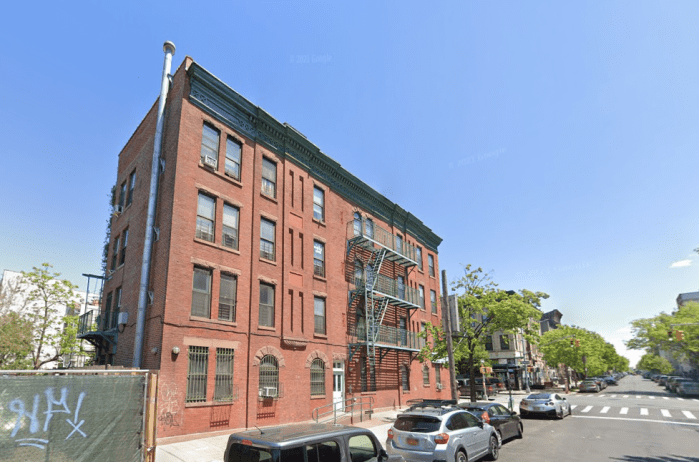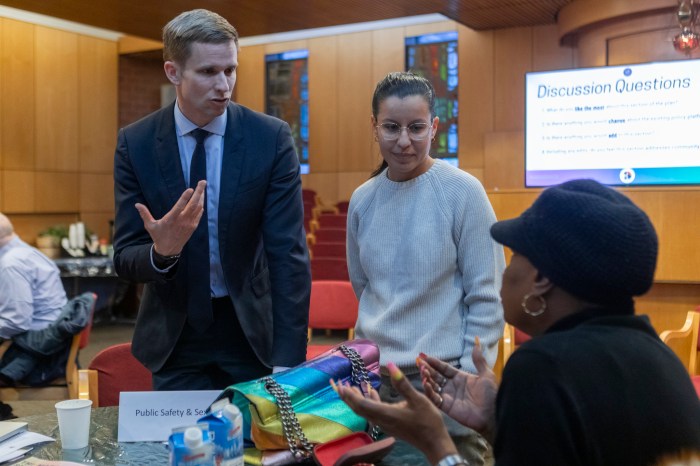
BY YANNIC RACK | Walking along the northern tip of the High Line these days, it’s hard to picture how this part of the West Side will soon be transformed from an industrial rail yard to a lively new neighborhood.
But that doesn’t mean work is not well underway on the $20 billion Hudson Yards redevelopment, touted as the largest private real estate project in the nation’s history.
On a recent tour of the construction site, Chelsea Now had the chance to explore the project’s Eastern Yard (btw. 10th & 11th Aves. from W. 30th to W. 34th St.), most of which is scheduled to open in the fall of 2018.

The whole project will eventually stretch all the way from 10th Ave. to the Hudson River and (the developers and city assert) establish itself as the new epicenter of the West Side.
The eastern part, which has been under construction for roughly three years, will then house a mix of buildings — including commercial office space, a residential tower, a shopping and restaurant complex, as well as a hotel and a brand new arts center.
Connecting all of it will be a large public square the size of Bryant Park, extending north into Hudson Park & Boulevard, another strip of green that will eventually stretch for six blocks, from W. 33rd to W. 39th Sts.
Its first section, from W. 34th to W. 36th Sts., opened on August 14, and already includes sitting space, three fountains and a play area for kids.
The park is managed by the newly established Hudson Yards / Hell’s Kitchen Alliance, and will eventually be surrounded on all sides by residential and commercial developments.

Its southern tip, between W. 33rd and W. 34th Sts., is also the location of the new 7 subway stop — which, upon its scheduled September 13 opening, will play a large role in bringing the expected 24 million annual visitors to and from Hudson Yards.
“The number seven’s right here,” Michael Samuelian said last week, standing in front of reporters for a presentation in the field office, located right next to the park on W. 33rd St.
Samuelian, a vice president at Related Companies, which is developing the site together with Oxford Property Group, was pointing at a map of the area, drawing a vertical line directly through the public square.
“So you’re going to have the most direct connection from the subway to the High Line once [the neighborhood] is open,” he said. The elevated park meets Hudson Yards at its southern end and wraps around the entire neighborhood.
“Every guide will say, ‘Get off the number seven, go to your right; you’ve hit the High Line’ — after you pass by our retail and our plaza of course, which is convenient for us,” he added with a chuckle.
Looking out the window from where he was standing, you could see the 28-acre construction site spread out directly to the south.
It bore little resemblance to the high-gloss renderings of gleaming office towers and lush parks shown on a field office screen, although the view did afford one glimpse of what the area will one day look like.
At the far southeastern end of the site, rising up between the giant cranes, the first tower, 10 Hudson Yards, already stands at 46 of 52 stories.
Behind Samuelian, large timers were mounted on the wall, counting down to the completion of each of the buildings that will dot the site (one display showed 200 days remaining for 10 Hudson Yards).

The building is actually expected to top-off in October, but tenants won’t start moving in until next spring, according to a spokesperson for Related.
The Eastern Yard is roughly split into 80 percent commercial and 20 percent residential space (10 Hudson Yards will house headquarters for Coach, L’Oreal and SAP), a concept that is essentially inverted on the Western Yard, which will be developed in a second phase and should be open by 2025.
“The real star of the show to date has been the commercial office space,” Samuelian said.

Right next to number 10, moving north along 10th Ave., vertical construction started in June on The Shops and Restaurants at Hudson Yards, the seven-story food and retail complex whose top three floors will be occupied by the city’s first and only Neiman Marcus department store.
The lower floors will also house a broad range of luxury and mid-level retailers, as well as a food and beverage district on every level.
So far, all it amounts to is an empty steel structure (the entire project is actually expected to consume a whopping 100,000 tons of the material).
Its countdown clock showed just over 950 days last week, and the building is expected to open on schedule in 2018.
Kenneth Himmel, the president and chief executive of Related Urban, the mixed-use development division of Related, recently told the New York Times that announcements regarding the commercial tenants would be made in October, and that the company was currently negotiating with around 100 retailers.
He hinted that visitors could expect to see luxury stores like Dior and Chanel on the upper floors, alongside a “Fifth Avenue” mix of shops like H&M, Zara and Sephora on the lower ones.
They will be complemented by seven destination restaurants, with restaurateur Thomas Keller’s new American grill one of the four that have already signed on, according to Himmel.
Flanking the shops and restaurants to the north will be 30 Hudson Yards, another commercial office tower where foundation work has been underway since last year.
Time Warner will eventually occupy half of the building and HBO, CNN and Warner Brothers have also signed leases.
More interesting to the general public, however, is that the building will have an accessible open-air observation deck — the city’s highest, according to the developers, beating out the view from the Empire State Building by 50 feet.
“You’ll be open to the elements, with no roof atop you at 1,100 feet in the air,” Samuelian said of the 75th-floor deck, which will provide 360-degree views of the city and the chance to dine and drink afterwards at a restaurant and bar immediately above it.
The 92-story skyscraper will be the highest in Hudson Yards, as well as the fourth-tallest building in the whole city when it opens in 2019.

According to Samuelian, it is also one of the few areas on the site where workers are building on terra firma — meaning they can dig down into the earth for foundation.
The rest of the Eastern Yard — about 60 to 70 percent of it — as well as the entire Western Yard have to be built atop 30 active Long Island Railroad tracks, three subsurface Amtrak and New Jersey Transit rail tunnels, and the Gateway tunnel.
This requires the construction of a platform that rests on 300 caissons in the Eastern Yard alone, drilled deep into the bedrock between the rail tracks.
Roughly 65 percent of the eastern portion is covered so far, Samuelian said.
In addition to serving as the foundation of an entire neighborhood, the platforms over both yards will also fulfill a range of other functions, like housing a waste disposal system of pneumatic tubes that will transport trash at up to 45 miles an hour to a dispensary on 12th Ave. — thereby eliminating the need for smelly garbage trucks.
“The train yard stays, so there’s a lot of coordination we need to do with the rail yard itself,” Samuelian noted. “But we’ve taken that very thin platform and used it as basically our basement, a way of connecting all of the buildings like a campus.”
The waste disposal system, which is already in use on Roosevelt Island on the other side of Manhattan, will be “sandwiched” in the platforms along with giant cooling fans that are designed to protect the plants and people above from the heat emanating from the train cars below.
“We will have the most pampered trees in all of New York City,” Samuelian said, adding that the air below the platform could reach up to 150 degrees in the summer, and would essentially boil the roots of the trees.
“They’ll have more air-conditioning than probably most people have,” he said.
A drainage and stormwater storage system will also keep the plaza’s 28,000 plants irrigated while saving energy.
The Eastern Yard will open in 2018, although construction on most of the other buildings there is still in the early stages.
At the northern end, two more office towers, 50 and 55 Hudson Yards, will flank Hudson Park & Boulevard with 62 and 51 stories, respectively.
The latter broke ground in January, and will be completed in 2017, according to a spokesperson for Related, while number 50 is currently still in the design phase.
Further south on the western border, an Equinox hotel and health club will occupy parts of the 70-story 35 Hudson Yards, which will also house some residential, retail and office units.
The site saw foundation work start in January and the building is expected to top-off in 2019, at the same time as number 30 across the square.
And at the southwestern corner of the site, 15 Hudson Yards, a 70-story residential tower, broke ground last December.
It will sit right next to the Culture Shed, an arts and performance center that will also host events like Fashion Week, TED Talks, and concerts, according to Samuelian.
Its design includes an expandable shed that can be slid out onto the plaza in front of it, to create a covered space for outdoor performances.
To create all of this, roughly 1,000 construction workers are currently employed on the site, a number that is expected to rise to 6,000 as the project progresses.
But Hudson Yards is certainly not the only development in the area.
These days, money is being poured into the West Side as a whole, with the expansion of Moynihan station, the renovation of the Javits Center, and countless residential and office developments nearby.
Related alone has already opened the residential Abington House at 30th St. and 10th Ave., and is currently building Zaha Hadid’s first residential condominium on W. 28th St.
“It’s really creating a neighborhood,” Samuelian said.
