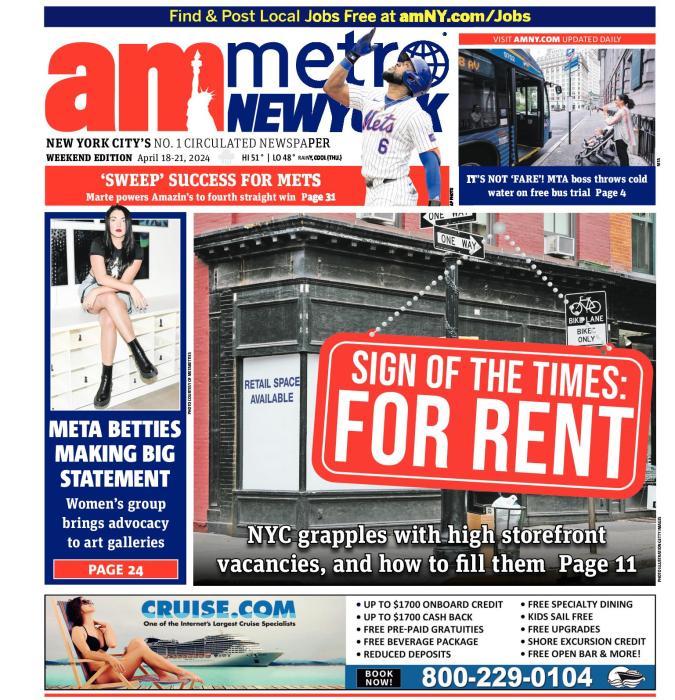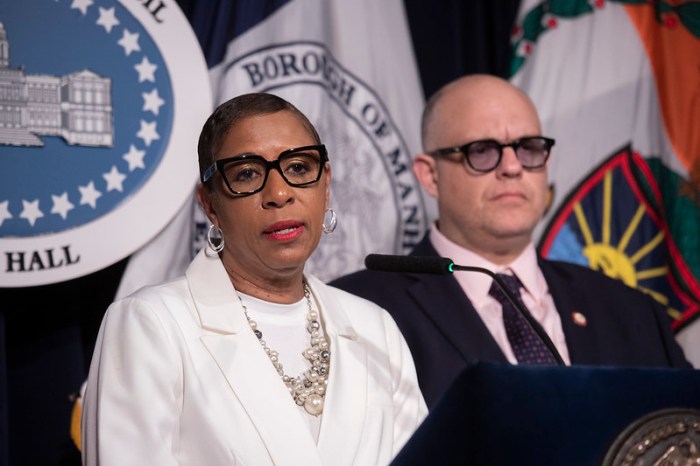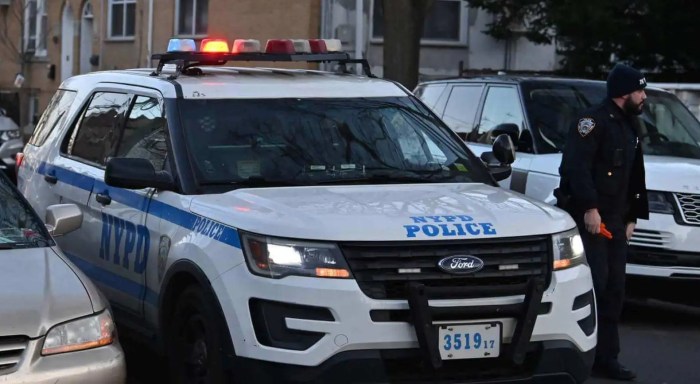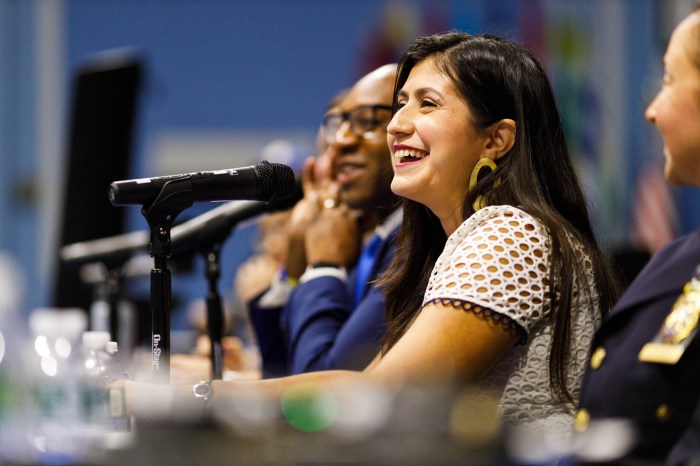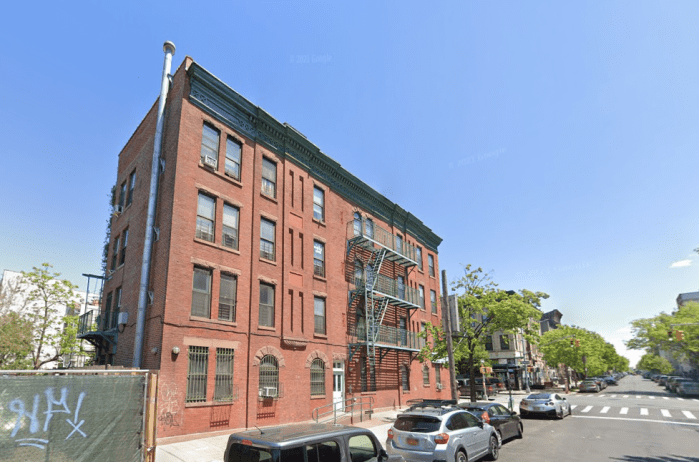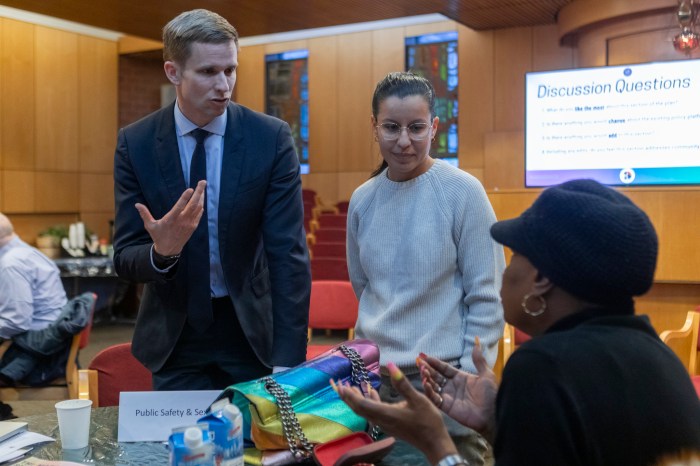
BY WINNIE McCROY | The landscape of New York City is about to be altered forever, with the addition of a new neighborhood known as Hudson Yards. Over the next five years, construction efforts will transform the no-man’s-land in the West 30s into a thriving commercial and residential hub, featuring more than 13 million square feet of development over a 26-acre site.
“Developing Manhattan’s final frontier is the next major step in our city’s ongoing economic revival,” said Mayor Michael Bloomberg in a press release sent on the day of the project’s December 4, 2012 groundbreaking. “The Hudson Yards project — whose construction will create 23,000 jobs alone and whose existence will support thousands more — is a testament to our city’s economic strength. Related and Oxford’s massive and bold investment in this project and the commitments from these tenants demonstrate the confidence in the city’s future and the future of the West Side.”
At the groundbreaking, Bloomberg, City Council Speaker Christine Quinn and a coterie of city and state officials gathered on West 30th Street between Tenth and Eleventh Avenues with Related Company’s Stephen Ross and Coach, Inc.’s Lew Frankfort to break ground on New York’s next new neighborhood, Hudson Yards.

The moment reflected years of negotiations with local elected officials and Community Board 4 (CB4) to make sure the area melded commercial, retail, affordable residential, open space, a new school, and Culture Shed (a focal point for arts, performance and cultural activities in the community, designed by Diller Scofidio + Renfro and David Rockwell).
Construction is now underway on Tower C (aka, the South Tower) — a 1.7 million-square-foot, 47-story structure at the northeast corner of Tenth Avenue and 30th Street. It will serve as the future home of anchor tenant Coach Inc.’s global corporate headquarters. The projected LEED Gold tower, designed by Kohn Pederson Fox Associates, will be completed in 2015.
“We recently broke ground on South Tower, which does not need a platform to be built over the Rail Yards,” Related spokesperson Joanna Rose recently told Chelsea. “We are currently doing excavation work, which is for the foundation, and then we will work to build Tower C. The superstructure will be completed by July or August of this year.”

As the flagship tenant, Coach has committed to purchasing nearly 740,000 square feet of the South Tower, creating a vertical campus with a soaring atrium as the visual anchor for the High Line.
“Coach committed to be one of the anchor tenants in the South Tower last year, and since then, we have 80 percent space committed in that tower,” said Rose.
Residential Housing, Much of it Affordable, Also Planned
Although it may seem like ancient history now, the West Side Rail Yards were once destined to become a new West Side Stadium — a proposed football stadium that was part of the city’s centerpiece bid to attract the 2012 Summer Olympics.
Local elected officials shot down the idea, CB4 worked with the Borough President and the City Council in a multi-year process to create a Hudson Yards development plan that benefited the entire community. Affordable housing options were at the top of the list.
“We fought for a significant amount of permanent affordable housing on the site, ample open space for parks and recreation, a brand new school, and making sure it was mixed-use, so that if there was going to be retail, there would also be residential,” said CB4 Board Chair Corey Johnson. “This took thousands of hours of community board meetings, and we are hopeful that this brand new city on the Hudson is going to integrate well into the community.”
Johnson said that in addition to the on-site residential buildings, the community would also get two more affordable housing sites in Hell’s Kitchen, in two MTA/city-owned sites. Rose also noted that Related owns a building at 500 West 30th Street that is already in superstructure to become a 32-story, 386-unit rental building, to be completed by 2014.
Later that year, Diller Scofido + Renfro and Rockwell Group will begin work on Tower D, on the southeast side of 30th Street and Eleventh Avenue. This 72-story residential tower, called The Corset, will be half rentals and half condominiums — and will feature a network of crisscrossing straps that cinches the tower at its midsection, squeezing the rectilinear lower half of the building into a curvaceous upper half.
“Tower D will be completed in 2016, and will be affordable housing — both buildings will be 80/20, and affordable housing options will also be built at 529 W. 29th Street. There will be 139 units, and we are trying to make that 100 percent affordable housing,” said Rose.
“The opportunity to design the residential tower and the last phase of the High Line gives our studio the rare chance to create an urban ensemble in New York that brings living, culture, and recreation into one location,” said Liz Diller of Diller Scofidio + Renfro in a statement.
Brookfield Builds Manhattan West Around Hudson Yards
Although not officially part of the Hudson Yards plan, construction is also underway on the west side of Ninth Avenue. On January 14, Brookfield Properties launched a massive $4.5 billion skyscraper project. The Manhattan West development will be built above part of the West Side Rail Yards, and will consist of two commercial towers along with a third residential building. It will span the area from Ninth Avenue and Dyer Avenue from West 31st to West 33rd Streets, across from the future Moynihan Station transit hub.

But before additional building can happen, construction must begin on a huge, $680 million platform that the two towers will sit upon. The platform will be comprised of 16 bridges set over the active rail yard, to be completed by 2014.
Rose said that Related will also need to construct a platform over the Rail yards in order to build their North Tower, but that construction on that platform wouldn’t begin until 2014.
This tower will feature 2.4 million square feet at the southwest corner of Tenth Avenue and 33rd Street. The two towers will be linked by a major retail complex, for a total of 6 million square feet of commercial space.
Supertowers Connected by Retail and Health Complex
Connecting the north and south towers will be Tower E — a 1.1 million square foot, 60-story retail, health club, office and residential building located where the Hudson Yards open space turns westerly toward the Hudson River.
The site offers open views in all directions, and is inspired by the idea of wind-swept stone between canyons. The abstract, sculpted facade will be set back to reveal its many functions and to increase views and outdoor terrace space on multiple levels.

Kohn Pederson Fox Associates are responsible for the Hudson Yards master plan, as well as the design of two commercial towers and the retail area. The two buildings will tilt in opposite directions, one gesturing toward the city and the other toward the Hudson River. They will be clad in shingled glass walls, and feature a cantilevered observation deck that juts 80 feet out into the air.
KPF’s Senior Design Partner Bill Pederson said he revels in the opportunity to create urban commercial buildings that have interactive relationships with their surroundings.
Hudson Yards will feature modern commercial space, a cinema, retail outlets, and restaurants, with more than 750,000 square feet of destination retail space spread over five floors. Elkus Manfredi Architects are designing a dynamic interior space, plus vantage points for viewing the park and public space. Among the many offerings will be a Level 4 “Kitchens at Hudson Yards” dining court and more upscale upper level restaurants.
“We view the West Side as the next great neighborhood for the city of New York,” said Rose. “It is a natural evolution coming north and it will help knit together the neighborhoods of Chelsea and Hell’s Kitchen. We are creating a vibrant, mixed-use neighborhood, from restaurants and amenities to commercial and residential public spaces.”
Connecting the new Hudson Yards area with Chelsea will be the new Hudson Park and Boulevard, a sweeping four-acre thoroughfare of parks and trees, from West 33rd to 39th Streets. It will be approximately 30 feet wide, bordered by the pedestrian-friendly Hudson Boulevard.
In the middle of everything will be The Public Square at the Eastern Rail Yard, a large plaza with 6.5 acres of landscaped open space by Nelson Byrd Woltz Landscape Architects, to be connected to the High Line and featuring gardens, art exhibitions, fountains, and cafes.
“Essentially, we want it to be a living room for Manhattan’s west side,” said Rose. “You can enter it from the High Line, from Eleventh Avenue, from Hudson Boulevard, or via the new #7 subway station.”
New K-8 School Will Serve Hudson Yards Youth
Among its many amenities, Hudson Yards will feature a dedicated elementary/middle school to serve the influx of families into the neighborhood. Schools are a resource sorely needed in this area.
“The city is building a 750-seat K-8 public school in the Western Yards, where the majority of residential buildings will be. We think having a dedicated school on site will be a fabulous amenity for the residents,” said Rose.
Recent school rezoning just changed the lines for schools in Chelsea and Greenwich Village, among them PS11, PS33, and PS51. Johnson said that when Hudson Yards is finished, the new school will mandate zoning lines changes once again.
“While none of those plans have been finalized or fully determined, this would be a local, zoned school serving the neighborhoods surrounding it, meaning Chelsea and Hell’s Kitchen,” said Johnson. “I haven’t heard anyone talk about the school as a drawing point yet, but I think it’s hard for folks to contemplate what’s actually going on there. There will be more than 12 million new square feet of development, and once it’s done, it will transform an area which for so long has been desolate.”
Waterproofing Measures Taken To Prevent Flooding
After flooding from Hurricane Sandy left 230,000 Manhattanites without power — many of them south of 30th Street on the West Side — people were concerned about the integrity of the construction plans. Because of its proximity to the Hudson River, the Hudson Yards project has been the source of much speculation regarding future protection from flooding.
“The inherent design of the Yards is resilient toward flooding due to the fact that the platform puts our first floor well above the flood plain, at elevation plus 40, and hence all of our electrical and supports systems are above grade,” Rose assured.
She did admit that there were problems with the South Tower plan, to be built on terra firma, but noted that, “Since Sandy, we’ve made some minor adjustments to the design to make it even more flood proof.”
These adjustments include moving the fuel pump up and sealing and waterproofing the elevator pits below the 100-year floodplain. Rose said the construction plans always had transformers and other major equipment situated well up in the air, away from the threat of flood.
Subway and High Line Extends to Serve New Neighborhood
An essential component for this neighborhood’s success is access to public transportation. And the Metropolitan Transit Authority has stepped up to the plate, extending the #7 train to West 34th Street and Eleventh Avenue. The projected completion of the subway extension is 2014 — long before any of the buildings will be ready for occupation.
“We are delighted that the Hudson Yards project is taking such a tangible step forward,” said then-MTA Chairman and CEO Joseph J. Lhota in a December 4, 2012 release. “This project and the extension of the #7 subway will revolutionize the far west side and spur the creation of a new neighborhood. And once again, the MTA will be there to serve those new residents and to bring many others here.”
The success of the High Line prompted plans to extend the elevated public park to where it ends at 34th Street to serve as a walkway to bring residents and tourists alike into this new neighborhood.
“We absolutely expect the High Line to bring people from Chelsea to Hudson Yards, and vice-versa,” said Rose. “The High Line is an unequivocal success, and its connectivity to this side of Hudson Yards will allow people from Penn Station and Hell’s Kitchen to come in.”
The renovation of the High Line was a watershed moment for Chelsea, attracting an estimated 4.4 million visitors last year alone. The extension of this elevated rail line turned public park has created an overwhelmingly positive buzz.
“The reality is that expansion is coming to West Chelsea with or without the High Line, and I think we’re making the neighborhood better than it would have been,” said Peter Mullan, Vice President of Planning and Design for the Friends of the High Line.
The High Line currently runs from Gansevoort Street to West 30th, along Tenth Avenue. Construction has begun on the northernmost section, which curves around from 30th to 34th Street, and includes a spur that crosses Tenth Avenue. It will turn west around Hudson Yards, and lead to an expanded Jacob K. Javits Convention Center.
The renovations will be broken down into three phases. First, they will renovate from the end of Section 2 to 34th Street, including the full build-out of the area just beyond the northern terminus, and the interim walkway on the western stretch of the railway, to open in 2014.
Construction on this phase is currently underway, with workers sandblasting the railway, and waterproofing and painting the underside and railings. Following that, they will remove rail tracks and ballast. Finally, they will construct the park landscape, with access points, pathways, plantings, seating, lights, and other features.
Phase two will include the renovation of the Tenth Avenue Spur, and the area where the High Line at the Rail Yards travels through Coach’s new global corporate headquarters building. When the Hudson Yards construction is finished, it will be slightly elevated from the High Line, making the required pedestrian connection lead right into the Hudson Yards plaza. The second location of egress will be on the Western Rail Yard, sloping into the open lawn space that leads down to the river.
“The High Line goes along the West Side Highway and then moves east, and at 34th Street, has an at-grade connection that allows it to be handicapped accessible,” said Mullen. “That is really amazing, because it’s an important entrance, and in the long term will be a major northern gateway to the High Line.”
A third phase, not yet on the timeline, will involve the full buildout of the western stretch of the High Line at the Rail Yards.
The capital construction comes with an estimated $90 million price tag, with the first two phases projected to cost $60 million. The good news is that Related Properties and Oxford Properties Group will be providing $27.8 million for construction and more for maintenance, with the city throwing in $10 million, and the Friends of the High Line committed to raising $20 in private contributions.
“My own personal opinion is that we should be doing more to fund parks with city money. There isn’t enough allocated toward parks, and we should fight for more of that,” said Johnson. “The High Line has been a very expensive project to build, and given its uniqueness, if Related is willing to put in the money, I don’t think it’s a bad thing for either the High Line or Related, and it will benefit Hudson Yards.”
Mullen said that the community worked on aspects of the Hudson Yards project for many years, through multiple rezonings. He touted the expansion of the High Line as a major boon to the city, and anticipated that the end result would be transformational.

“Completing the High Line to 34th Street and letting the public experience the full length of the High Line — for us, that’s the real prize,” said Mullen. “When we finished section two, it doubled the length. It opened up people’s experiences to different parts of the city they hadn’t interacted with. And when we open this new section, the High Line, Hudson Yards and the Javits Center will be connected by a distinct architectural thread. That’s pretty exciting, and it’s happening much sooner than anyone expected.”
