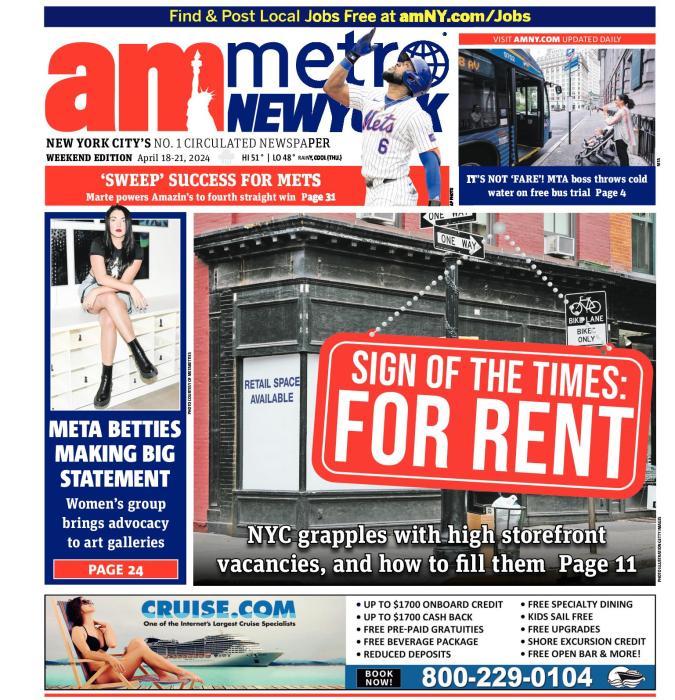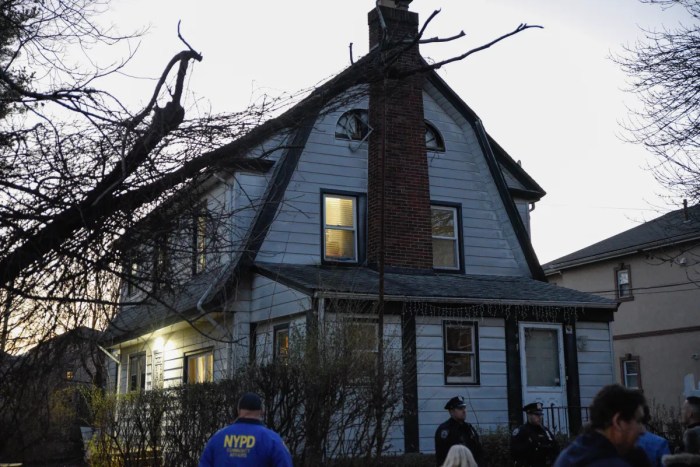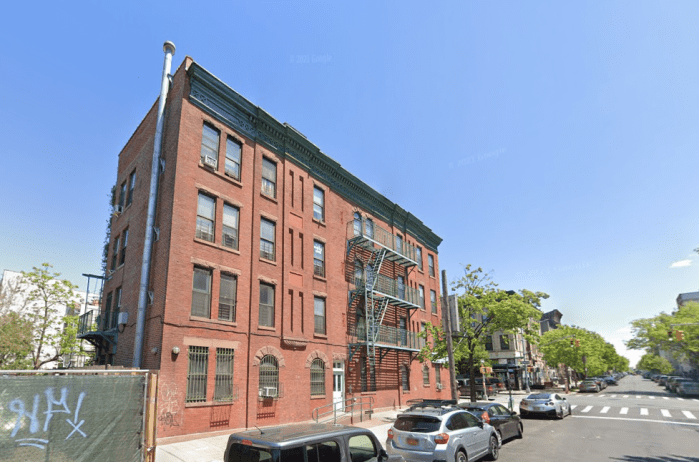BY SCOTT STIFFLER | The City Planning Commission (CPC) emerged from its August 20 review session having largely solidified design, preservation and community benefit scenarios under which Jamestown Properties would be granted the Special West Chelsea District (SWCD) zoning variances necessary to vertically expand Chelsea Market.
On September 5, the CPC is expected to vote on the matter at a public meeting scheduled for 10am (in Spector Hall, at 22 Read Street). After submitting its non-binding recommendation, the City Council will have 50 days to issue its own verdict on Jamestown’s Uniform Land Use Review Procedure (ULURP) application.
No recent Manhattan-based ULURP to come before the council has been rejected outright — making it likely that the Jamestown application will be approved, albeit in an amended form that reflects an evolved vision of the project arrived at over months of scrutiny by Community Board 4 (CB4), Manhattan Borough President (BP) Scott Stringer and the CPC.
Once approved by the council, only a rarely invoked mayoral override could prevent the project from moving forward.
Many of the CPC recommendations are similar, or identical, to accommodations proposed by the full board of CB4, when they reached a 24-14 “No, Unless” vote on June 6.
They include the withdrawal of plans to build a hotel, a commitment to retain the retail character of the concourse and height, setback and façade changes — as well as the creation of a West Chelsea Affordable Housing Fund (WCAHF).
At numerous CB4 and CPC meetings, Jamestown has expressed its willingness to accept these conditions — pending negotiations at the city council level.
In an August 24 email to Chelsea Now, Jamestown spokesperson Lee Silberstein praised CB4’s June 6 Resolution to the Department of City Planning as a “thoughtful and thorough” road map. “Using it as a guide,” Silberstein noted, “Jamestown has been working diligently to modify the project to incorporate the desires of numerous stakeholders, and is hopeful that it will lead to the successful conclusion of the public review process.”
Based on recent public meetings and ongoing negotiations, the CPC’s recommendations to the City Council are likely to include the following:
—Thirty percent of the $17 million dollars currently earmarked for the High Line Improvement Fund (HLIF) would be diverted to the WCAHF — with Fulton Houses as a preferred site for construction.
—The project’s total square footage (dedicated to office space) would be approximately 209,000 square feet on Tenth Avenue, 80,000 square feet on Ninth Avenue (down from 240k and 90k, respectively).
—Use of the ground floor Chelsea Market concourse would be restricted to retail in the through-block area from Ninth to Tenth Avenue. Although the CPC would not require a specific percentage, Jamestown is said to be amenable to retaining 60 percent of the concourse for food-related businesses. The current amount is 85 percent.
—A call by BP Stringer to shift Tenth Avenue construction to elsewhere in the 18-building, block-long complex is not part of the CPC plan.
That move, meant to preserve current aesthetic conditions on the High Line, was on the mind of CPC chair Amanda Burden — who questioned a Jamestown rep during the CPC’s July 25 public comment session. “I’m coming at this from the perspective of a visitor to the High Line. That light and air, that sky, is really important. How much are you going to take away?”
A scenario being considered by the CPC (which Jamestown is said to be amenable to) allows for Tenth Avenue vertical expansion, but requires construction to begin with a setback — so the new element is not flush with the old building.
While taking away some light and sky, an initial 15’ setback would create a less imposing visual experience for High Line pedestrians than the current design. Three more setbacks (at approximately 185’, 200’ and 215’) would follow — with the total height capped at around 230’.
Height on the Ninth Avenue side would be reduced to 135’ (from 160’) —and midblock height would be reduced to 130’ (from 150’), with a setback of 20’ at 110’.
In an August 26 email, Save Chelsea said that both the current ULURP plan as well as any of the proposed alterations “contradicts City Planning Commission’s own carefully crafted Special West Chelsea District zoning of 2005…which included moving height and density of new development away from the High Line, as well as maintaining light, air and a positive experience for those who live, work and visit this area.”
The protections created by the SWCD, Save Chelsea asserts, “are vital to the preservation of our community’s character, and must not be stripped for the convenience of developers. While other as of right development is inevitable, this proposal can and should be stopped.”
That perspective, familiar to those who’ve followed this issue at the CB4 level, was countered by an equally familiar assertion by Jamestown — which stated, via Silberstein, that the proposal to add 289,000 square fee of office space to West Chelsea “is economically viable, creates jobs, accommodates growing technology and media firms, generates support for important community priorities and fits into the community.”
NOTE: An expanded version of this article, along with a closer examination of the affordable housing issue, will appear in the September 5 print edition of Chelsea Now.

















