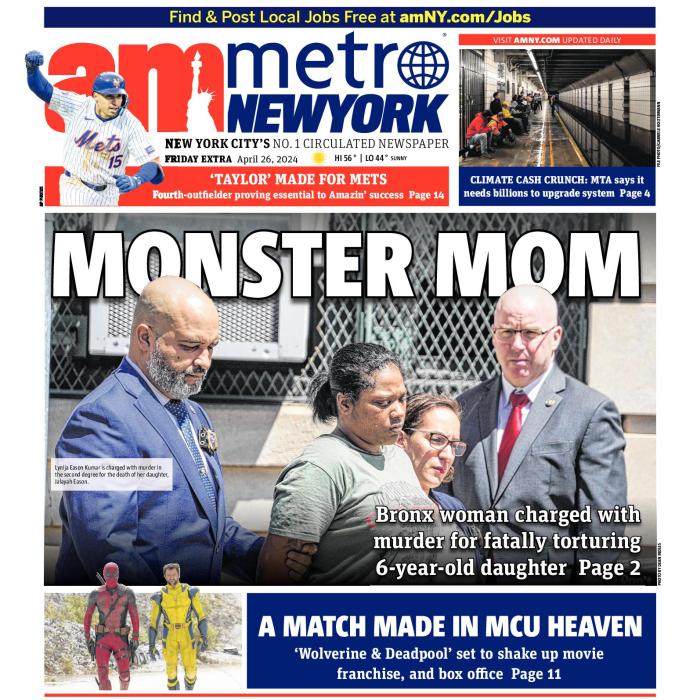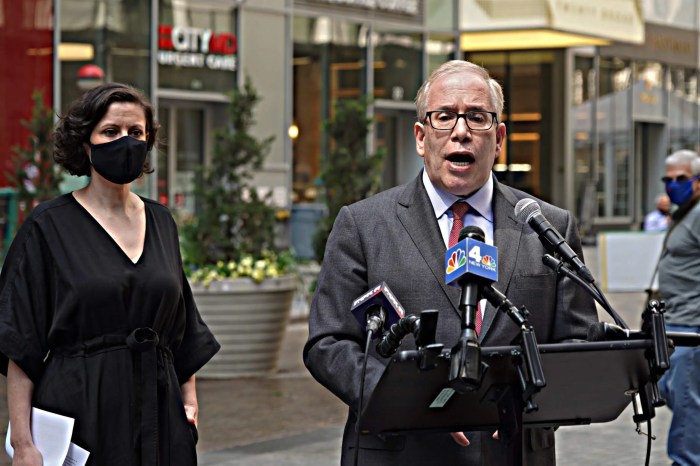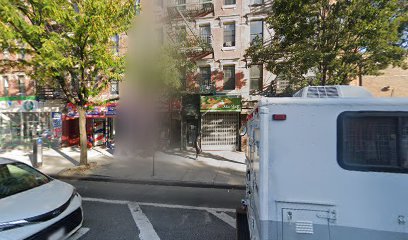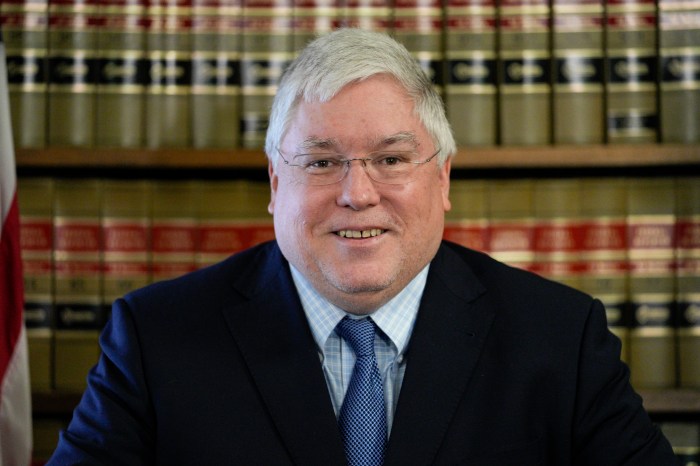BY ALINE REYNOLDS | Architects and historians appointed by the city have signed off on developer Howard Hughes Corporation’s plan to overhaul the outdated, landmarked Pier 17 in the South Street Seaport by 2015.
At a public meeting in mid-May, the New York City Landmarks Preservation Commission (L.P.C.) unanimously approved the developer’s proposal, which entails tearing down the pier’s existing mall that dates back to 1980 and reusing its steel and other materials to erect a modern shopping, food and arts center boasting views of the East River and the environs.
In a written resolution, the commissioners agreed that the demolition of Pier 17 would be a welcome addition to the South Street Seaport and, despite its modern, commercial tendencies, that the new shopping mall wouldn’t tamper with the neighborhood’s historic fabric.
According to the L.P.C. resolution on the pier, “The open nature of the base of the building will begin to restore connections between the district and the waterfront that were lost with the F.D.R. and the existing building.”
Waterfront vistas weren’t enough to appease the commissioners upon a preliminary glimpse of the plan a month prior. At an initial public meeting on April 17, the L.P.C. asked the developer to go back to the drawing board with certain aspects of the design.
And while the commissioners endorsed the latest iteration of the plan at the May meeting, they still had certain reservations about it, according to L.P.C. spokesperson Elisabeth de Bourbon.
“The vote was unanimous,” she said, “but the commission asked the applicant to work with L.P.C.’s staff preservationists to find ways to open the views further to the Tin Building, river and bridge.”
Specifically, the commissioners asked SHoP Architects, the creators of the design, about the possibility of moving or demolishing altogether the Link Building, which, adjoined to the Pier 17 outlet, wraps around the Tin Building. The objective is to widen the view from the pier of the historic Tin Building — which, perched just behind Pier 17, faces South Street and the F.D.R. Drive.
However, the Link Building’s makeup leaves the architects with a slim set of options, according to SHoP principal Gregg Pasquarelli.
Relocating the building is not in the cards, as it would cost millions of dollars, he said, and trimming it down is taxing in its own right because of the complex network of electrical and mechanical equipment inside the structure.
“When you get to the pier [the wires] come up out of the ground and run inside a 14-foot concrete wall through the entire building,” explained Pasquarelli.
Despite the challenges, Pasquarelli and his team agreed to shave off some 20 percent of the current building.
“It helps [to open up the view],” he said, “and they seem to be okay with it.”
In a follow-up interview with the Downtown Express, Pasquarelli affirmed the modifications to the design wouldn’t delay the overall project’s completion.
“We’re exactly on schedule,” he said.
The commissioners asked the architects to continue to tweak the proposal.
Commissioner Michael Goldblum also appreciated the amended design but sought more of a connection between the Tin Building and the pier.
“I think it’d enhance this mall’s success,” he said.
Eyeing the renderings of the Pier 17 mall, Goldblum added, “I think its success as a building that recalls the maritime history of New York [rather than] the commercial presence of any mall anywhere in America hinges on how [the building’s upper floor glass façade] becomes a frame for products that are being sold behind it.”
Commissioner Michael Devonshire said that while he’d like to see even more of the Tin Building visible from the pier, he was satisfied with the waterfront vista.
“I’m quite sanguine there’ll be enough views of the Brooklyn Bridge to please everyone,” he said. “I think this building satisfies that in a way that the existing building absolutely does not.”
Pasquarelli also spoke to the architects’ design concept for the future building’s signage meant to advertise its indoor shops. The architects are still ironing out the logistics, he said, and are entertaining options ranging from panels to window graphics, composed of materials such as corrugated zinc, wood and metal cladding.
The building’s tenants will help determine how to draw patrons to their businesses, Pasquarelli noted.
“We don’t know who the tenants are going to be,” he said, “and they have to have some say in how their signs [appear].”
Though indoor signage isn’t technically in the L.P.C.’s jurisdiction, Pablo Vengoechea and other commissioners yearned for a say in the matter as well.
“We generally don’t regulate what happens behind the glass,” said Vengoechea, “but, given the scale of this project, I think we should be able to address it.”
Goldblum advised SHoP to “make sure these things are part of L.P.C.’s oversight in a streamlined, efficient way [so] that it’s intended appearance can be maintained and it doesn’t be overwhelmed and turn into Times Square.”
Pasquarelli assured the commissioners that he and his team would return to the L.P.C. once the architects had firmed up the design of the signage.
“We’re not trying to put Times Square signage here — we’re trying to do something really elegant,” he said. “Whether they have to approve it or not, we wanted to show the city and Landmarks that we’re trying to do the right thing.”

















