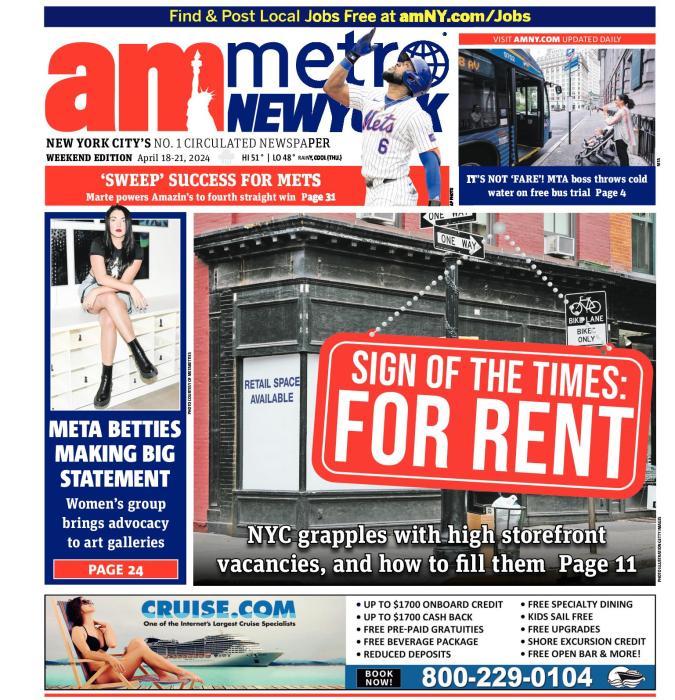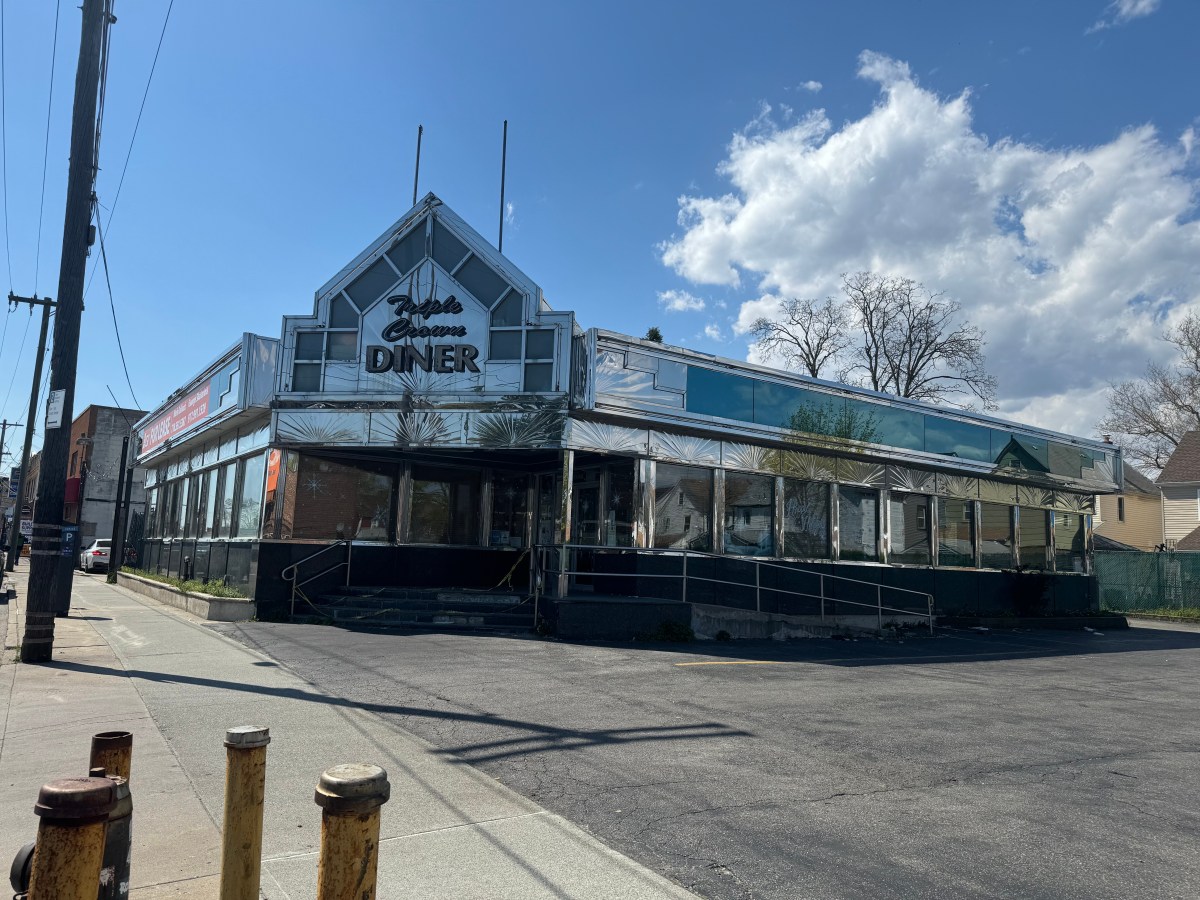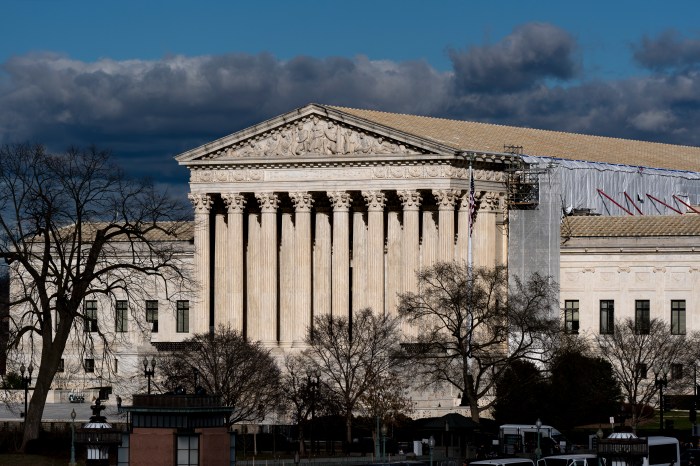BY SCOTT STIFFLER | By unveiling significantly altered renderings for their proposed Chelsea Market expansion, Jamestown Properties has set the stage for a new phase of public debate over the project’s size, shape and viability.
The series of new images, released to Chelsea Now earlier this week, address a number of aesthetic and spatial concerns expressed by the community after Jamestown Properties and Studios Architecture presented their initial vision for the project in March of this year.
“I like the new design,” said Jamestown Properties managing director Michael Phillips. “It’s a shorter building, a lower profile building. It’s much cleaner and more organized than the previous design, in terms of the massing.”
The height, which was 250 feet, has been reduced to 226 — and the number of office floors reduced to nine (from 10). The overall additional area is now split. A portion is on 10th Avenue (the commercial office space; 240,000 square feet) and the remainder, on the 9th Avenue side (the 150-room hotel; 90,000 square feet). The FAR (floor area ratio) has gone from 5.0 to 7.5.
David Burns of Studios Architecture told Chelsea Now that changes reflected in the new design, “have to do with redistribution of the bulk; taking a building that was much taller and creating a setback, so there’s more light and air. The overall building height, and perceived building height, has been brought down.” The three levels are now at 184, 197 and 226 feet — with the least tall (or, “perceived”) height on the 10 Avenue side. To see the taller setbacks from that angle, Burns notes, “You have to be further and further away from the building.”
Unlike the initial design (which Burns characterizes as being, “more about a statement on top of an older building,” this updated version is meant to serve as, “a dialogue between the new and the old.”
Invoking a more personal approach to the notion of facilitating a back and forth conversation, Phillips vowed, “Now that we finally have it [the new design], we certainly want to have a dialogue.” Since the March rendering was released, Phillips maintains that Jamestown has taken a variety of opinions, concerns and suggestions from the community into account. “We’ve had a series of meetings in people’s homes, in the Hudson Guild and with stakeholders in the community,” said Phillips — who also cited design conversations with the Meatpacking District Initiative, Save Chelsea, several trade unions and the Greenwich Village-Chelsea Chamber of Commerce. “I’m happy to continue that process, and certainly open to more feedback,” said Phillips — who further vowed that, “We remain committed to being a good neighbor and part of the community, and I hope this new design is received with the understanding that that’s our intention.”
Jamestown and Studios Architecture will certainly get their share of dialogue, debate and feedback soon — in a very public manner. At a Community Board 4 (CB4) monthly public meeting held on December 4, CB4 Chair Corey Johnson noted that he expected Chelsea Market to receive its ULURP (Uniform Land Use Review Procedure) certification in January — allowing the matter to be brought before the full board of CB4 the following month.
On Monday, December 12, a CB4 Preservation and Planning Committee session was held at Penn South. The meeting — open to the public and listed on their website as a presentation/discussion on the topic of “CB4’s Draft Building Mass Analysis re proposed Chelsea Market expansion” — featured an abstract image designed by the board’s urban planning intern Kamisha Sellers (with input from Brett Firfer and Betty Mackintosh).
Reached by phone the next day, CB4 District Manager Robert J. Benfatto noted that the rendering, created with the Google tool SketchUp, was meant to help those in attendance visualize the project. According to Benfatto, the CB4 version (which they declined to provide Chelsea Now with), “looks like the proposal they [Jamestown] showed us in March, except that’s a bulky building.” Jamestown’s March design, he said, “looks like a big spaceship. It has a setback and it sticks out at one point. This [our design] goes straight up. No setbacks; just straight up into the air.”
Informed of Chelsea Now’s impending publication of the new Jamestown renderings, Benfatto noted the CB4 effort was done as, “an exercise in getting people to think” about how changes in Chelsea Market’s size, mass, bulk and shadow will impact the building, the surrounding area and the community.

















