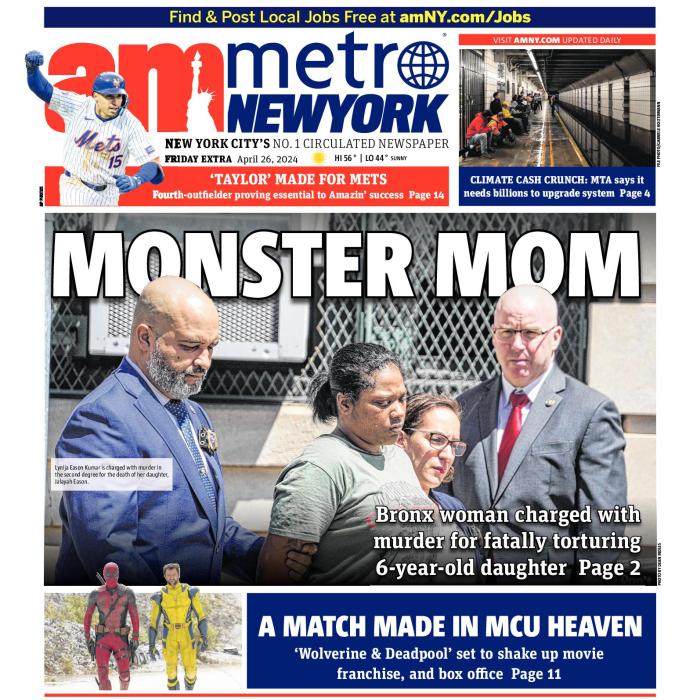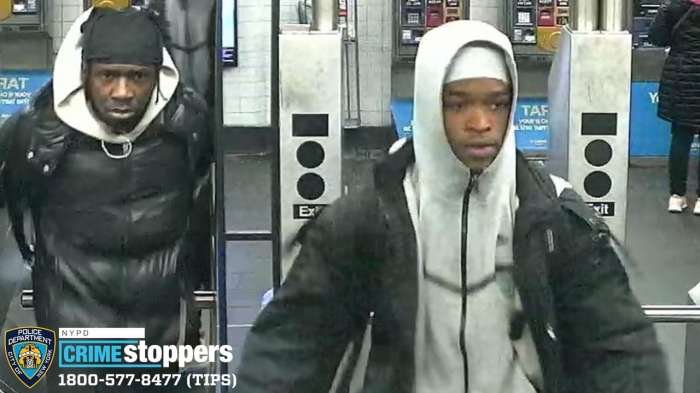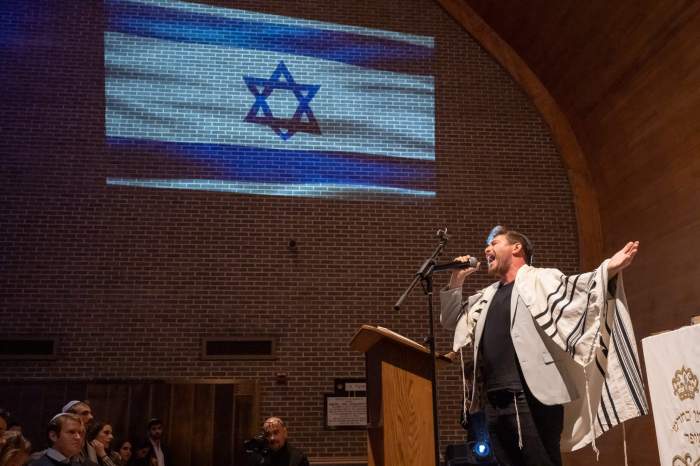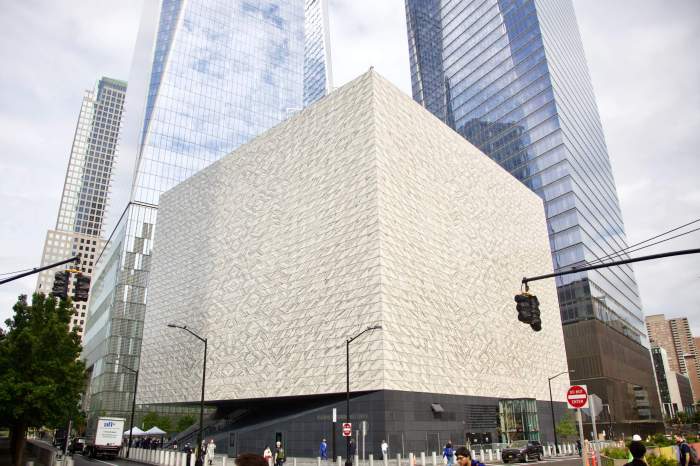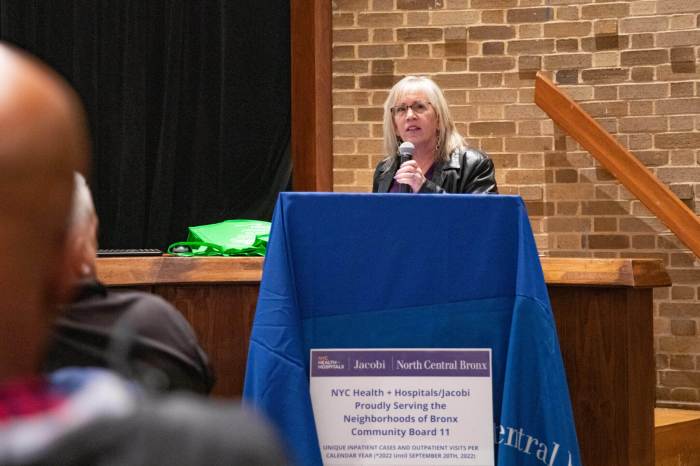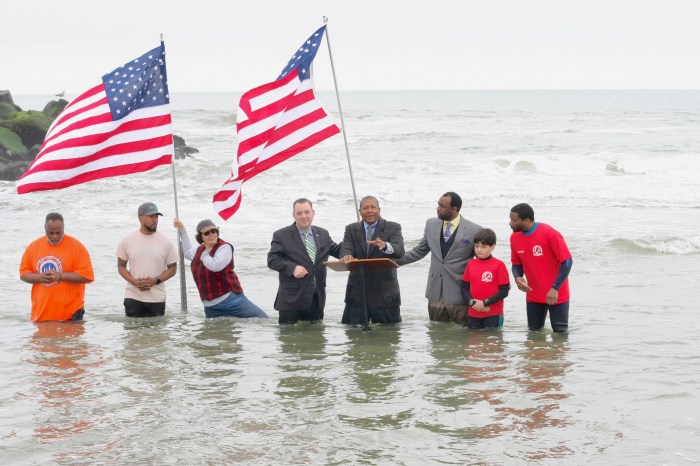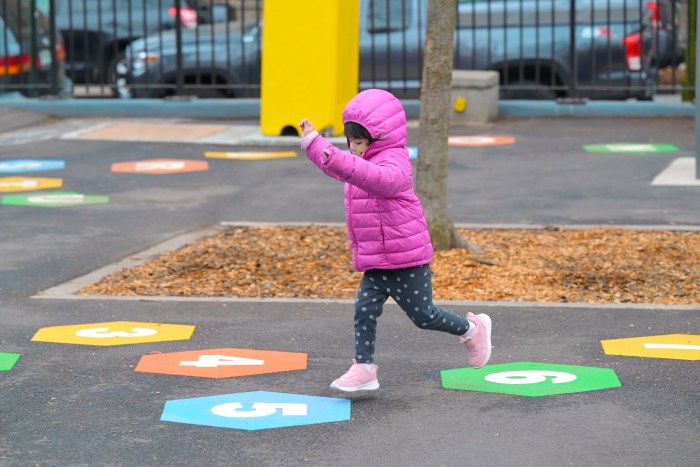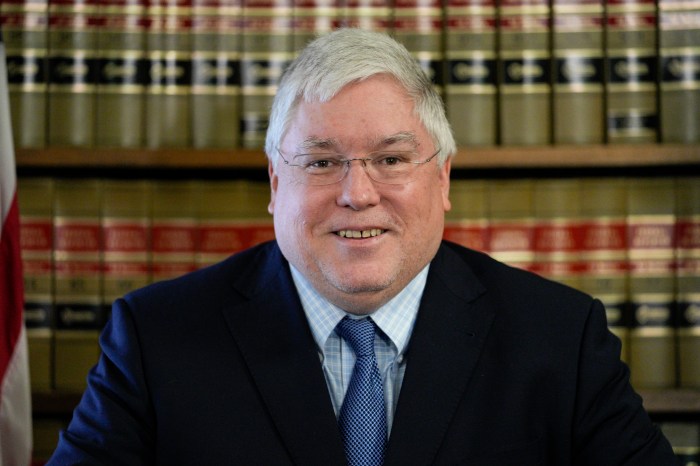By Josh Rogers
The proposed revisions to the World Trade Center rebuilding plan don’t provide enough parking space for tour buses and could reopen the emotional fight over the merits of preserving the footprints of the Twin Towers down to the site’s bedrock, according to a director of the Lower Manhattan Development Corp.
“It’s not enough,” Madelyn Wils, the director, said about the proposed number of buses to be built underground across the street from the W.T.C. site. “It’s not even close.”
The Port Authority of New York and New Jersey estimates that there is only space for 40 to 50 buses under the new plan. P.A. officials have said previously that they need space for 120 buses to accommodate the 5.5 million people they expect to visit the W.T.C. memorial annually. Anthony Cracchiolo, the Port’s director of capital projects, said Monday that they need space for at least 90 buses. Although the P.A. thinks the memorial, which is not expected to open before 2007, will draw even more visitors the first few years, officials have not yet come up with a plan to accommodate the extra buses in the early years.
Wils, a member of the L.M.D.C.’s site plan committee, reviewed the changes architect Daniel Libeskind made to his plan last Tuesday, but she said no one told her the bus number until the end of the week.
Wils had said last week that if there wasn’t room for 100 buses, the garage “would have to be in the bathtub,” which are near the footprints. “I don’t see where else it can be. I can only support [the garage] being moved if there’s enough room for buses.”
New W.T.C. site plan
But some relatives of the victims had a different view of the changes. Many of them liked the fact that the mechanical equipment would not be built under the memorial and over the footprint bedrock, but they were disappointed that more of the memorial area is not being opened down to bedrock.
“We were hoping these footprints could be part of America’s memorial,” said Jack Lynch whose son was a firefighter killed on 9/11.
Lynch and some other relatives were upset to see the PATH commuter tracks are slated to cover a larger area of the footprints than before the attack. The P.A. says since they are expanding from eight cars to 10, they need to build wider platforms to accommodate more passengers and they may add a platform as well.
Many families accept the tracks going over the footprints since many of the people who were killed came to the trade center by rail, but some residents see this acceptance as an inconsistency that makes it hard to justify not utilizing hidden space for vital needs such as a garage.
“It’s okay for the PATH station but it’s not okay to support the people coming down,” Tammy Meltzer, a Battery Park City resident, said Monday at a meeting of the L.M.D.C. advisory committees. “What about the tourists?”
She is opposed to a bus garage at Site 26 in B.P.C. The parking lot site is immediately east of the neighborhood movie theater.
“Site 26 is next to the ballfields and schools,” said Meltzer. “There is no possible way — whether it’s built underground or not — that it won’t compromise the safety and air quality of the neighborhood.”
Wils said she opposes the site because it is too expensive and would require building a second bathtub or slurry wall to accommodate an underground garage.
Tim Carey, Battery Park City Authority president and C.E.O., said the authority has always had longterm plans to build a large underground car garage at the site so digging a little deeper to add buses won’t add significantly to the costs.
Carey said the best way to connect to a Site 26 garage would be to build it through a West St. tunnel, but he said two other options are under consideration. In the summer, Carey told Downtown Express that a Site 26 garage was only being considered in conjunction with the tunnel, but that statement led to criticism from Councilmember Alan Gerson and the Save West Street Coalition, which opposes the tunnel because of the $860 million cost and construction disruptions it would cause. The group also challenges the claim that the tunnel would make the crossing safer for pedestrians. Carey said the garage could also be connected to a tunnel running under Vesey St. or by a regular street-level connection off Murray St.
Although Wils wants the L.M.D.C. to reexamine a garage under the memorial, Andrew Winters, the agency’s vice president of planning, said: “We are looking at two options. Site 26…and we are looking at the Deutsche Bank site.”
He said a garage under the memorial will be studied as part of the environmental impact statement, but it is no longer under serious consideration
More open space
The changes Libeskind proposed were made possible because the P.A. and L.M.D.C. agreed to try and expand the site by acquiring two parcels to the south on Liberty St.– the Deutsche Bank site and a block owned by Milstein Properties.
As for the Deutsche, the black-shrouded building was badly damaged Sept. 11 and most people expect it to be demolished, but Deutsche remains locked in a legal dispute with its insurers. The P.A. is taking the lead in discussions with Deutsche and Milstein and it is presumed the agency would be the ones to pay for the sites.
Joseph Seymour, the Port’s executive director, said his agency is not attempting to estimate how much more it will cost to move the mechanical equipment, bus garage and truck loading areas off the footprints and further away from the W.T.C. site because it was decided that preserving the footprints was an important goal for non-economic reasons.
The Milstein property was used as a parking lot before 9/11 and it also housed tiny St. Nicholas Church, which is proposed to be rebuilt near its original location. The Greek-Orthodox church was demolished in 2001.
Pat Moore, who lives across the street from the W.T.C. and the Deutsche building, said: “If they could bring St. Nicholas back and create a park, that would be wonderful. Wonderful.”
She’d rather see Deutsche repaired than demolished, because she figures it will take a lot less time to repair than to demolish and rebuild. “We live 50 feet away – we’ll be surrounded by a construction site,” Moore said.
Moore is not sure of what to make about the rest of Libeskind’s plan. “You don’t know what it’s going to look like until it’s actually built,” she said. “Everyone hated the trade center at first, but after awhile, they started bringing the mall up, it became incorporated in the neighborhood, and everybody loved it.”
Wedge of Light
Libeskind said during a presentation to reporters last week that he changed his proposed Wedge of Light plaza to make it “more precise and slightly larger than it was.”
When he first unveiled the design in December, he claimed that the triangular plaza would shine without shadow every Sept. 11 between the times that the first plane hit Tower One and the second building, the same tower, collapsed. After the architect of the Millenium Hotel across the street pointed out the hotel would cast shadows every Sept. 11, Libeskind said the Wedge would still have a special lighting effect every Sept. 11 and the L.M.D.C. said Libeskind was working on a computer animation to illustrate the effect. Last week, Libeskind did present a computer animation but it did not involve the plaza. When he was asked if the larger plaza meant there would no longer be a special lighting effect, Libeskind denied saying the plaza was bigger.
Winters, the L.M.D.C.’s chief planner, said after the presentation that the Wedge was indeed larger because the building on the plaza was pulled back a little to create a larger sidewalk.
Retail
Winters said the adjustments mean “you can have the kind of retail that Lower Manhattan has never had before.”
He said by putting retail on different levels and all around the Church St. buildings, it means there can be at least one large store of 150,000 square feet of space.
There will be 600,000 square feet of space, with half below the street and the other half at street level or above.
Wils also said the retail configuration was an improvement and she hoped a department store like Nordstrom’s would open its first store in New York City in Lower Manhattan. “We need destination shopping to help all of the stores that are here, to help the restaurants,” she said.
Timetable
As for the timetable, the final design possibilities for the W.T.C. memorial are expected to be released next month by the memorial jury and the final design is to be selected later in the fall.
The E.I.S. process for the W.T.C. site continues and is expected to be completed in the spring. Officials hope to begin construction on the first office tower, Libeskind’s 1776-foot Freedom Tower near Fulton and West Sts. Developer Larry Silverstein owns the leasing rights to the site, and his architect David Childs is developing the design in consultation with Libeskind. Libeskind said he recently showed Silverstein the Jewish Museum he designed in Berlin and the developer assured the architect that the first tower would be consistent with Libeskind’s vision.
“I’m an optimist,” Libeskind said last week. “I’m going to work closely with David.”
Josh@DowntownExpress.com
