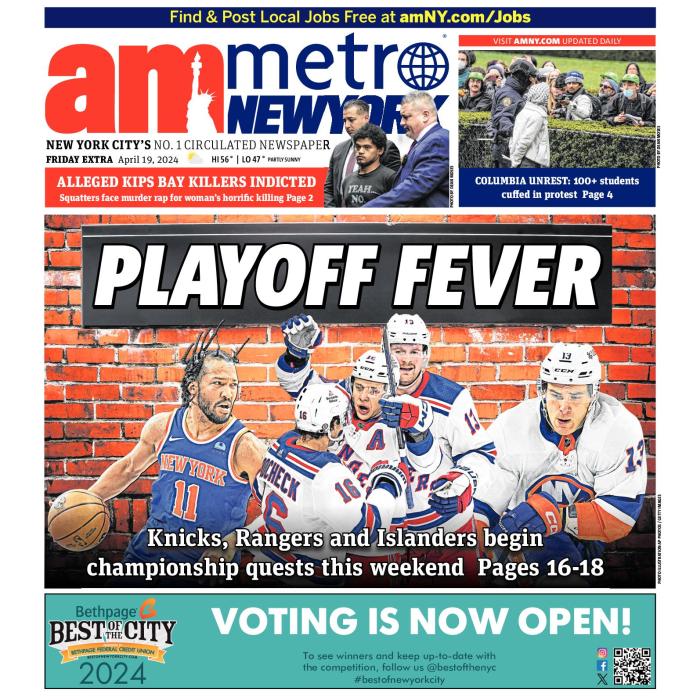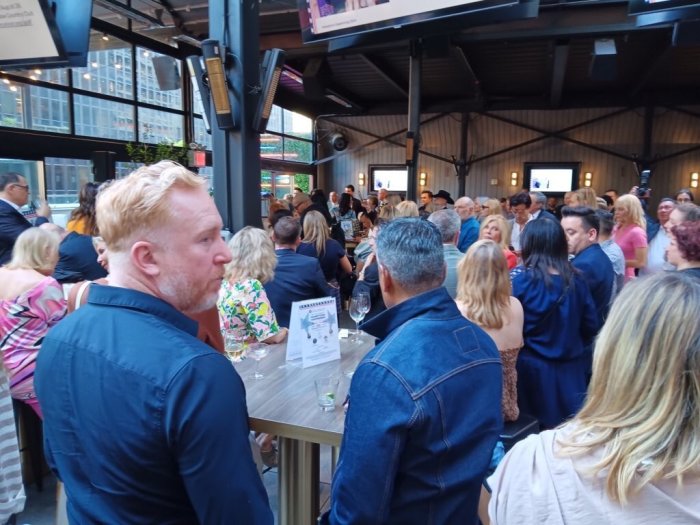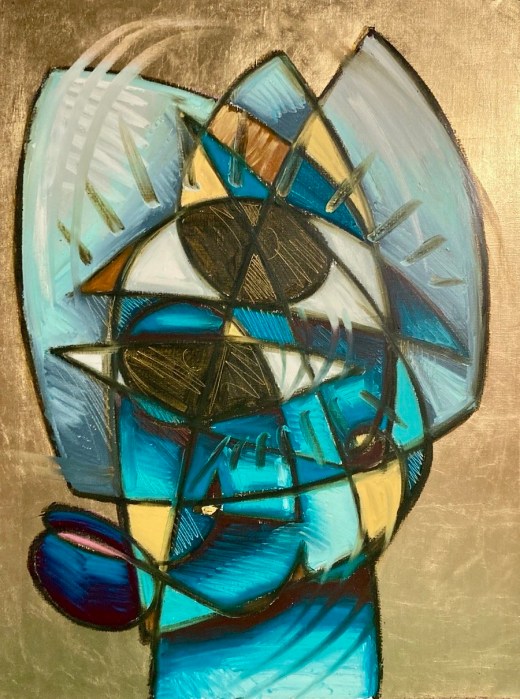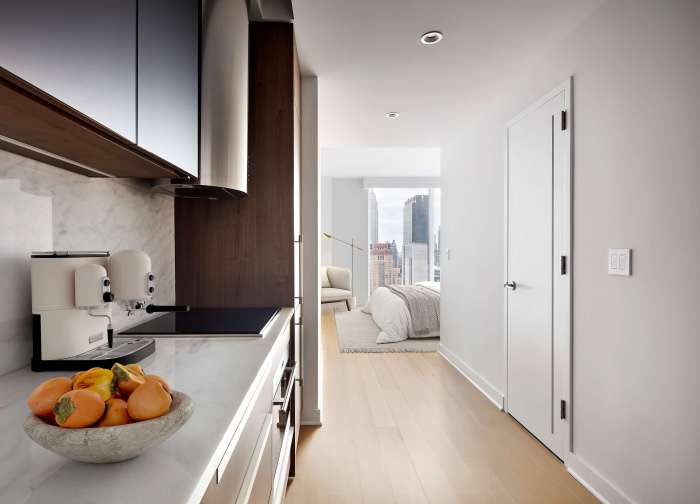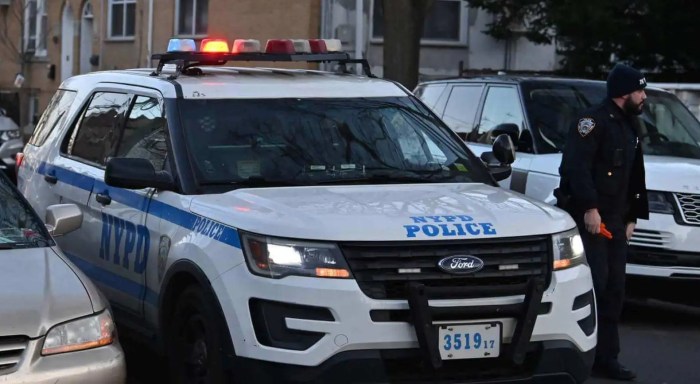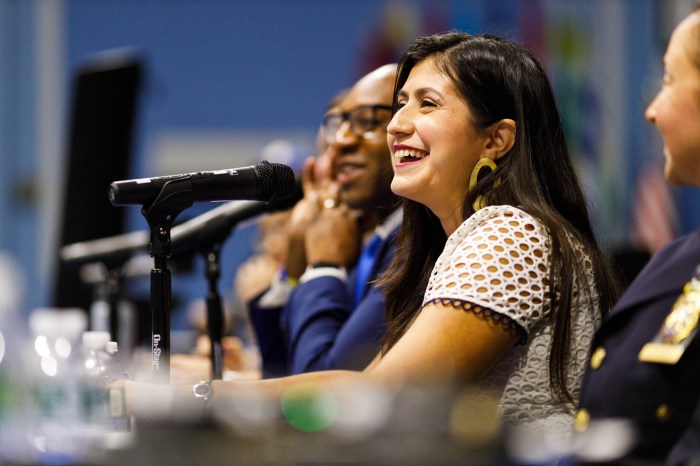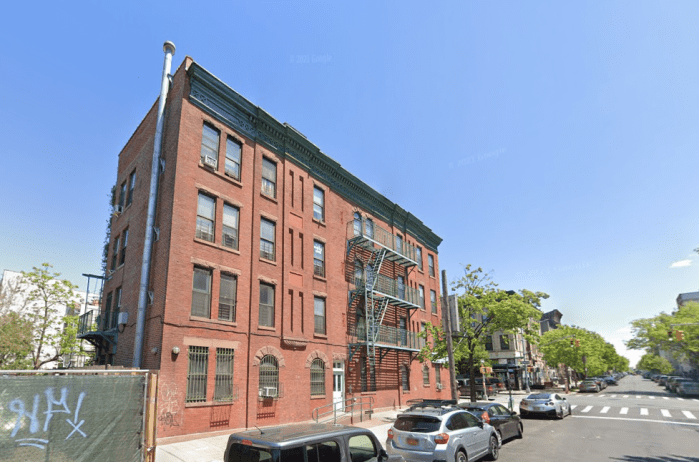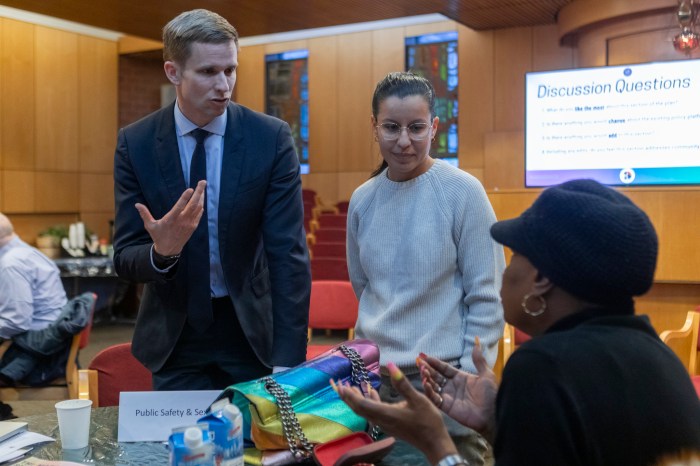By LINCOLN ANDERSON
One thing was abundantly clear at Monday night’s public hearing on two development proposals for Pier 40, as obvious as the black and white patches on a soccer ball or the laces on a baseball: the developers had heard the message loud and clear that youth sports leagues want ball fields on the W. Houston St. pier.
Both Park on the Pier Developers and the Chermayeff, Sollogub and Poole groups presented significantly revised plans at the meeting, co-sponsored by Community Board 2 and the Hudson River Park Trust and run by Board 2.
About 150 people turned out to hear the presentations at the Manhattan Developmental Center at 75 Morton St.
The most striking changes were that whereas in previous plans, both development groups did not fill in the pier’s central courtyard, in their new plans both cover over the courtyard on both the second and third floors, creating a park on 100 percent of the pier’s rooftop. In each plan, most of the rooftop is devoted to a complex of sports fields.
The first to present was Park on the Pier Developers, a group comprising three principals, Bob Fagan, Abe Lesser and Louis Stahl. Fagan came with a new architect, John Schimenti, who has stepped in because the group’s previous architect, Sebastian Knorr, is reportedly busy with some other big projects. Schimenti has designed many New York City movie theaters, including the Angelika on Houston St.
As Fagan described it, their plan, a $130 million project, will include on the pier’s ground level, 30,000 sq. ft. of children’s indoor recreation space and 250,000 sq. ft. of retail space. This retail space could but doesn’t have to include a 120,000-sq.-ft. Home Depot-type store, Fagan said.
“The most reliable sources of income are going to create the most fervent opposition, because people don’t want big box,” Fagan said, though noting there was support for C&K/Durst’s plan with one big-box store in the last round of planning.
“As far as the anchor tenant, we’re looking at a Home Depot, like other people are talking about,” Fagan said. Fagan said there has been no lack of interest in the big-box space.
“We have more companies than we can accommodate interested in the site,” he noted.
There would be two other retail spaces of from anywhere from 20,000 to 30,000 sq. ft. to 50,000 to 60,000 sq. ft. Fagan said he could also split the big-box retail space into two smaller stores. There would also be a 46,000-sq.-ft. banquet hall.
The plan also calls for smaller attractions: sports bars, a pizzeria or a microbrewery.
Fagan said they hope to have on the first floor a 60,000-sq.-ft. Greenmarket four to five days a week, which they think would become comparable to the Union Sq. Greenmarket within five years. In response to an audience question about whether there is any artists’ space in the plan, Fagan said that on off days, the Greenmarket space could be used as artists’ space. The finger pier might have a Hudson River fisheries museum. In short, the plan seemed open to various ideas, and Fagan said spaces were being held open to accommodate different options and that they have to get control of the site first before they can really get commercial tenants to commit.
He said elevations — designs showing complete side views, as opposed to floor plans — would be done when it was clearer what the community wants in the plan. But some in the audience were disappointed more detailed plans were not being shown.
On the second level, they would keep 1,800 spots for long-term parking, with 600 other parking spots devoted to short-term parking for the Home Depot and retail stores. For the existing parking spaces, there would be a two-tier parking stacker system; an earlier proposal for an automated stacker with cars parked on four or five levels was dropped because they had difficulty convincing people it was feasible, he said.
An audience member expressed skepticism 600 parking spots would satisfy a Home Depot. But Fagan said, “Those were the numbers they gave us.”
The roof would include a full-size soccer field, full-size baseball field and softball field, possibly with squash or tennis courts around the perimeter. Fagan said either the Trust or a “professional operator” would operate the sports fields.
“We don’t know right now,” he said. “It’s the Trust’s call.”
Architect Schimenti said it wouldn’t be difficult for the roof to support the weight of grass and 12 inches deep of dirt, but that grass would be more suitable for the passive areas, while an artificial grass surface would be better for the soccer field, for example, since grass would wear down from use.
To allow sunlight to get to lower levels, large notches would be cut in the edges of the roof and there would be a light well in the middle of the roof.
The previous plan they proposed cost less, $90 million. Fagan said the additional new cost was from roofing over the courtyard.
The group of Fagan, Lesser and Stahl own the Downtown Athletic Club and have renovated buildings for the Board of Education.
Sports and fish can co-exist
Peter Chermayeff, a principal of Chermayeff, Sollogub and Poole, the Boston-based international aquarium design firm, described his group’s revised plans with a dramatic slideshow and power-point presentation in the darkened room.
“We are hearing a lot of strong opinion. You are not light in the articulation department,” Chermayeff told the crowd. “This community really needs sports facilities. We’ve heard that loud and clear.”
No longer is the project called Pier 40 Oceanarium. Now it is called Hudson Place — An Environmental and Sports Center, reflecting that it is as much sports facility as oceanarium. The construction cost remains the same: $265 million.
In the revised plan, the pier’s courtyard would be roofed over and the roof primarily devoted to sports fields. The goal of the new plan is “maximum park and recreation space,” Chermayeff said. He noted that their plan includes a baseball field with a 400-ft. fence — a full-size field by any standard.
The artistic white “sails” that were suspended over the oceanarium in the previous design have been retained, but are now over the baseball field area. Soccer fields, located on the east side of the pier’s roof, will be covered with some sort of translucent mesh material.
At two-and-a-half acres, an 800-ft.-long strip along the western edge of the pier’s rooftop, from 14-20 percent of the roof space, will be devoted to passive recreation.
The sports fields would not be free to use but would be available at a “low cost,” he said. Under Chermayeff’s plan, Andres Gazzolo, a former semi-pro soccer player from Argentina who runs a children’s soccer program in Mansfield, Mass., would oversee the fields’ programming.
In addition to increased sports fields space, Chermayeff would partner with the Babe Ruth birthplace museum in Baltimore and Yogi Berra Museum and Learning Center in New Jersey to create small sports museum spaces at Pier 40.
But the oceanarium is Chermayeff’s passion. Instead of rising up above the pier on its western edge as earlier, the oceanarium is now fully under the roof of the pier, though still on the pier’s western edge.
With huge windows, the tanks would be four stories tall and wide to give the sense of looking into a vast ocean and accommodate the showpiece — a whale shark.
“There’s nothing like having a whale shark go right by you at the window,” Chermayeff noted. “So impressive, people tend to go silent….”
A Pier 40 aquarium in the Village/Hudson Sq., at 200,000 sq. ft., would be the second-largest aquarium in the world, after Osaka’s — one of six major aquariums Chermayeff’s group has built — which draws 3 million visitors a year. Chermayeff projects 2.5 million annual visitors to a Pier 40 oceanarium.
Chermayeff assured the audience that although the oceanarium will draw lots of people it is “not scary, but it is in fact an economic driver,” capable of generating over $100 million a year for the area.
He said most people would come to the pier by bus or subway, which stop just “two blocks away.”
Stu Waldman, a Bedford St. resident and member of the Pier 40 Working Group, corrected him later, noting the pier is four blocks away from the subway.
Chermayeff said the project will be a “centerpiece” for the park, an “icon” and “landmark destination.”
In the revised plan, Chermayeff, Sollogub and Poole reduced both the amount of retail and office space in their proposal by a third; the aquarium stayed the same size; long-term parking spaces increased from 1,700 to 2,800, with up to 650 spots for short-term parking for visitors to the pier. The parking would be on the ground floor.
Rather than hurting the Coney Island aquarium, Chermayeff said the Pier 40 oceanarium could help it through cross-marketing and ticket packages.
“I have a feeling that in 10-20 years, you could get on a hydrofoil here [Pier 40] and get to Coney Island in 20 minutes,” he said. “It’ll have a positive impact.”
Chermayeff said a Pier 40 oceanarium could increase the Coney Island aquarium’s attendance from 730,000 visitors to 900,000 a year.
However, pressed by audience members whether the Wildlife Conservation Society, which operates the New York Aquarium in Coney Island, was interested in this partnership, Chermayeff said, “We have spoken to them and they have said, ‘No thank you.’ ”
Critical reactions
Barry Drogin, a Village resident, was opposed to the commercial ball fields in the plan, likening them to Chelsea Piers — another revenue-generating area in the park, as Pier 40 is currently and is intended to remain.
“Chelsea Piers is a financial disaster,” he said. “You are creating Chelsea Piers II.”
“Please don’t lump me together with Chelsea Piers. I don’t know those people. We’re doing something completely different,” Chermayeff protested.
Buck Moorhead, from Jane St., also objected to the idea of commercial ball fields. He said he’s been waiting so long for a park on Pier 40 he’s gone from being interested in getting active recreation space on the pier to feeling now he’d be happy with passive recreation.
“To not be able to walk out there on that huge, huge space, like Central Park would be a big loss,” Moorhead said. He also didn’t like the plan to cover the fields with sails or other materials, saying he’d like to feel rain fall just like on any other field.
“The idea of that being covered…”
Chermayeff said it would be free to watch people playing sports on the pier.
Waldman said it’s not inconceivable the aquarium could draw 4 million visitors a year, most from the suburbs who “will be circling around the neighborhood looking for parking.”
“My son is captain of his high school baseball team,” Waldman said “But if you give me 30 fields and it’s wrong for the community, it’s wrong for the community.”
Tobi Bergman, a leading advocate for ball fields on the roof of Pier 40, and whose group, Pier, Park and Playground Association, has expressed an interest in running them, said clearly the message got through.
“I’m very grateful that you did hear us,” he said. However, Bergman said while the first time Chermayeff “undershot” the community’s sports needs, this time they “overshot, creating some sort of regional sports Mecca.”
Bergman asked Chermayeff if his development group would build the ball fields and then consider turning them over to the Trust.
“Quite possibly,” said Chermayeff.
Bergman noted that under the Hudson River Park Act, the 50 percent of the pier’s footprint that is required to be open/park space must be either free or for use with a nominal fee.
Ben Korman and Meier Cohen of C&K Properties were in the audience. They will present their plan for the pier next Monday, April 5, along with the other remaining development group, Forest City Ratner, at the same location and time: 75 Morton St., 6:30 p.m.
Korman withheld comment, even though Park on the Pier Developers copied C&K’s idea for a Home Depot as their anchor tenant.
“I’m enjoying the process,” Korman said. “You’re going to be surprised next week.”
Don MacPherson, the board’s waterfront committee chairperson, handled the meeting smoothly. He allowed the developers to make full presentations, then opened the floor to questions from the board’s waterfront committee members first, then others.
The only flare-up was when Honi Klein, a former member of the waterfront committee, protested when George Capsis of the Charles St. Association said the former committee had been too tightly controlled by a few individuals, adding he was glad they’d all been “fired,” as in, removed by the board’s chairperson, Aubrey Lees. Klein said the former committee worked hard and did a lot of good work.
The meeting ran two-and-a-half hours and when it ended did not feel cut short. MacPherson said videotapes of the meeting will be available from the Board 2 office for the cost of the tape. (Call 212-979-2272.)
MacPherson will hold a third public meeting on Wed., May 14 at 75 Morton St., 6:30 p.m., for the community to discuss the Pier 40 redevelopment plans.
Asked the next day for his reaction to the plans, Barry Lafer, president of the Greenwich Village Little League said he felt the developers made “significant progress as it relates to active recreation space and they accomplished this by filling in the hole. Their original proposals in no way met our requirements.” However, Lafer said he wasn’t sure the oceanarium has a chance of being picked in the face of strong opposition from the Wildlife Conservation Society and all the Brooklyn politicians.
For her part, Lees said, “I think it was really interesting. I am really happy how it went. There were a lot of people there. It was well run, there were good questions. It was kind of like I imagined it.”
Lees said she personally preferred the first presentation over the oceanarium, largely because there didn’t seem to be any passive recreation space in the new sports-heavy oceanarium plan.
Lees said things are working out the way she wanted them to.
“Unfortunately, I had to ruffle a few feathers,” she said. “The main thing is to get the information out there.”
